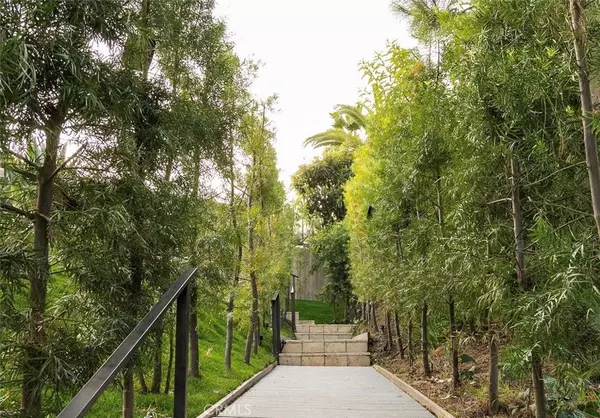$1,600,000
$1,650,000
3.0%For more information regarding the value of a property, please contact us for a free consultation.
2221 Jose WAY Fullerton, CA 92835
5 Beds
5 Baths
3,156 SqFt
Key Details
Sold Price $1,600,000
Property Type Single Family Home
Sub Type Single Family Residence
Listing Status Sold
Purchase Type For Sale
Square Footage 3,156 sqft
Price per Sqft $506
Subdivision Sunny Hills View Estates (Shve)
MLS Listing ID PW21011220
Sold Date 02/17/21
Bedrooms 5
Full Baths 1
Half Baths 1
Three Quarter Bath 3
Construction Status Building Permit,Updated/Remodeled,Turnkey
HOA Y/N No
Year Built 2017
Lot Size 0.620 Acres
Property Description
Tucked away in the HEART of Sunny Hills Estates is this award winning home on a tranquil cul-de-sac. Entertaining offers between $1,600,000-$1,650,000. This gorgeous, modernized home was completely stripped down to studs, reconstructed, re-piped (including sewer lines), re-wired, and its entire interior rebuilt, with classy, contemporary style. NEW in 2017: AC, furnace, 2 water heaters, all windows, and all doors (w/insulated, energy efficient units). The gourmet kitchen features stainless steel backsplash and appliances, an attractive 2-toned design that includes real walnut wood cabinetry facing and island w/quartz countertops. Each bathroom is unique and current, decorated w/high-end materials and frameless glass enclosures. The great room is open and spacious w/generous views of the surrounding trees and a lovely deck. The living room and great room enjoy custom window coverings that have UV, glare, light and fade protection from the exposure to the southern sun. All 5 bedrooms enjoy en suite access to a bathroom. The master suite boasts a well-appointed walk-in closet w/built-in cabinetry plus an armoire unit. Relax in your master en suite's fantastic walk-in shower w/multi-directional sprayers, or soak in the deep bathing tub. Sitting on 2/3 of an acre, get ready to grow your own produce in the gardenhouse's raised beds replete w/compost bins. Set up your net and play ball on the sport court! Included are blueprints for 1200sqft ADU w/1200sqft storage room!
Location
State CA
County Orange
Area 83 - Fullerton
Rooms
Other Rooms Greenhouse
Main Level Bedrooms 1
Interior
Interior Features Living Room Deck Attached, Stone Counters, Bedroom on Main Level, Walk-In Closet(s)
Heating Central
Cooling Central Air
Flooring Laminate, Tile
Fireplaces Type Dining Room
Fireplace Yes
Appliance Double Oven, Dishwasher, Disposal, Gas Range, Refrigerator, Vented Exhaust Fan, Water To Refrigerator, Dryer, Washer
Laundry In Garage
Exterior
Exterior Feature Sport Court
Parking Features Carport, Door-Multi, Direct Access, Driveway Up Slope From Street, Garage, RV Access/Parking
Garage Spaces 3.0
Carport Spaces 1
Garage Description 3.0
Fence Vinyl, Wood, Wrought Iron
Pool None
Community Features Curbs, Horse Trails
Utilities Available Cable Connected, Electricity Connected, Natural Gas Connected, Phone Connected, Sewer Connected, Water Connected
View Y/N Yes
View Neighborhood, Trees/Woods
Roof Type Composition
Accessibility Adaptable For Elevator, Accessible Approach with Ramp
Porch Deck, Patio
Attached Garage Yes
Total Parking Spaces 11
Private Pool No
Building
Lot Description 0-1 Unit/Acre, Cul-De-Sac, Garden, Sprinklers Timer, Sprinkler System
Story 1
Entry Level Two
Foundation Slab
Sewer Public Sewer
Water Public
Architectural Style Contemporary, Mid-Century Modern, Modern
Level or Stories Two
Additional Building Greenhouse
New Construction No
Construction Status Building Permit,Updated/Remodeled,Turnkey
Schools
Elementary Schools Laguna Road
Middle Schools Parks
High Schools Sunny Hills
School District Fullerton Joint Union High
Others
Senior Community No
Tax ID 29218126
Security Features Security System,Fire Detection System,Smoke Detector(s)
Acceptable Financing Cash to New Loan
Horse Feature Riding Trail
Listing Terms Cash to New Loan
Financing Cash to New Loan
Special Listing Condition Standard
Read Less
Want to know what your home might be worth? Contact us for a FREE valuation!

Our team is ready to help you sell your home for the highest possible price ASAP

Bought with Melisa Yeo • Jim Park, Broker





