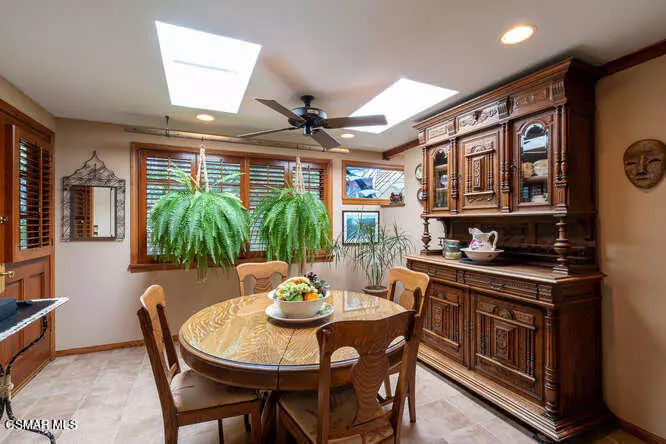$1,185,000
$1,145,000
3.5%For more information regarding the value of a property, please contact us for a free consultation.
22780 Cass AVE Woodland Hills, CA 91364
4 Beds
3 Baths
2,400 SqFt
Key Details
Sold Price $1,185,000
Property Type Single Family Home
Sub Type Single Family Residence
Listing Status Sold
Purchase Type For Sale
Square Footage 2,400 sqft
Price per Sqft $493
Subdivision Other - Othr
MLS Listing ID 221000541
Sold Date 03/31/21
Bedrooms 4
Full Baths 3
Construction Status Updated/Remodeled
HOA Y/N No
Year Built 1958
Property Description
This beautiful 2 story, south of the blvd. Home was built in 1958 and lovingly cared for by 1 owner for the past 40 years. Spacious and open planed, this home is situated on a 60'x130' lot. There is an attached 2 car garage with a deep driveway to accommodate your parking needs. Classic Hardwood floors and solid wood doors are featured throughout along with skylights and ceiling fans. The large living room has a wood burning Palos Verdes stone fireplace. French doors open to the tiled formal dining room. The main level has a Master Bedroom, cedar lined walk-in closet and en-suite bathroom. There are 2 additional bedrooms and 1 bath.The newly remodeled open plan kitchen is equipped with pristine Kitchen Aid stainless appliances, upgraded cabinetry, beautiful, rich soapstone countertops, an oversized center island and a rain glass barn door that leads to the pantry and laundry area.The 2nd floor has a large 4th bedroom, a grand en-suite bathroom, a kitchenette and a large walk-in closet. There is a separate private entrance which makes this a great mother/daughter or can be used as a junior ADU. Open the exterior door to a lush balcony with a view. The current owners have used this space as a personal gym. The backyard is a manicured sanctuary! A grand 12x12 slab with Gazebo compliment the 2 fountains, hardscape that accents the mature cacti and succulents and string lights illuminate the area for evening enjoyment.Perfect for entertaining. You won't want to miss this one!
Location
State CA
County Los Angeles
Area Whll - Woodland Hills
Zoning LAR1
Rooms
Other Rooms Gazebo, Shed(s)
Interior
Interior Features Beamed Ceilings, Built-in Features, Cathedral Ceiling(s), Open Floorplan, Pantry, Paneling/Wainscoting, Recessed Lighting, Attic, Bedroom on Main Level, Main Level Master
Heating Baseboard, Electric, Fireplace(s), Natural Gas, Wood, Wall Furnace, Zoned
Cooling Central Air, Electric, Gas, Zoned
Flooring Bamboo
Fireplaces Type Gas Starter, Living Room, Raised Hearth
Equipment Satellite Dish
Fireplace Yes
Appliance Convection Oven, Double Oven, Dishwasher, Electric Cooktop, Electric Cooking, Gas Cooking, Disposal, Gas Water Heater, Ice Maker, Microwave, Refrigerator, Range Hood, Self Cleaning Oven, Water To Refrigerator, Water Purifier
Laundry Electric Dryer Hookup, Gas Dryer Hookup, In Kitchen, Stacked
Exterior
Exterior Feature Rain Gutters
Parking Features Concrete, Door-Multi, Direct Access, Door-Single, Garage, Garage Door Opener, Guest
Garage Spaces 2.0
Garage Description 2.0
Fence Vinyl, Wood
Utilities Available Cable Available
Roof Type Synthetic
Accessibility Parking
Porch Concrete
Attached Garage No
Total Parking Spaces 2
Building
Lot Description Back Yard, Desert Front, Landscaped, Rocks, Sprinklers Manual, Sprinklers None, Yard
Story 2
Entry Level Two
Foundation Slab
Sewer Public Sewer
Architectural Style Traditional
Level or Stories Two
Additional Building Gazebo, Shed(s)
Construction Status Updated/Remodeled
Schools
School District Los Angeles Unified
Others
Senior Community No
Tax ID 2076002027
Security Features Fire Detection System,Smoke Detector(s)
Acceptable Financing Cash, Cash to New Loan, Conventional, Trust Conveyance
Listing Terms Cash, Cash to New Loan, Conventional, Trust Conveyance
Financing Conventional
Special Listing Condition Standard
Read Less
Want to know what your home might be worth? Contact us for a FREE valuation!

Our team is ready to help you sell your home for the highest possible price ASAP

Bought with Craig Ekedahl • MAISONRE






