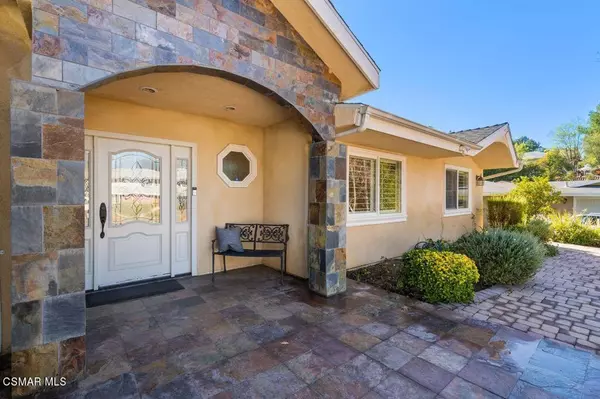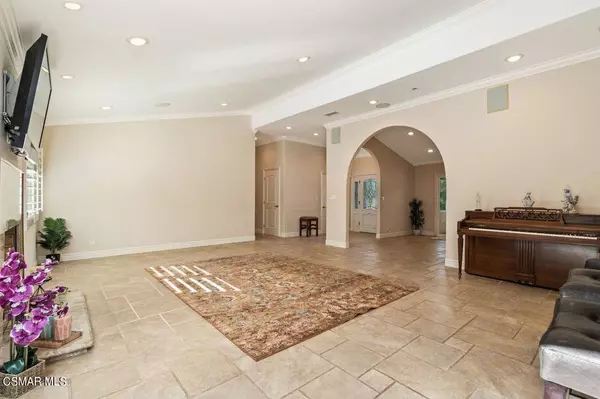$1,200,000
$1,149,000
4.4%For more information regarding the value of a property, please contact us for a free consultation.
24456 Martha Woodland Hills, CA 91367
3 Beds
3 Baths
1,936 SqFt
Key Details
Sold Price $1,200,000
Property Type Single Family Home
Sub Type Single Family Residence
Listing Status Sold
Purchase Type For Sale
Square Footage 1,936 sqft
Price per Sqft $619
Subdivision Other - Othr
MLS Listing ID 221000551
Sold Date 02/26/21
Bedrooms 3
Three Quarter Bath 2
Construction Status Updated/Remodeled
HOA Y/N No
Year Built 1964
Property Description
This exclusive entertainers single story home is a stunning masterpiece! Situated west of Valley Circle on a serene street it offers a private tranquil large lot, 3 bedrooms and 2.25 bathrooms. You will be in awe of this dream home that was completely remodeled in 2005. As you enter this home you are greeted with a breathtaking open floor plan and views to the beautiful backyard. Enjoy cooking and entertaining in the gourmet Chefs kitchen that has it all! Stainless steel appliances, granite counter tops, 6 burner gas stove, double oven, center island and custom cabinetry. The large living room and dining area share a cozy warm fireplace, high ceilings, crown molding and is all open to the private luxurious backyard. The sparkling inviting deep pool and spa will be a focal point of your fun while you cook at the outdoor BBQ, complete with granite counter tops, serving bar and sitting area. Enjoy playing outdoor games on the plush grassy areas that surround the pool and patio areas. Other amenities include: no interior steps, recessed lighting, crown moldings, large indoor laundry with granite counter tops, high ceilings, plantation shutters, spa tub in hall bathroom, double shower in lg. master bathroom, surround sound through-out the home and outside in the backyard, TV's included and much more. You will fall in love with this home and it will not last! Be the fortunate one that buys this piece of Heaven!
Location
State CA
County Los Angeles
Area Whll - Woodland Hills
Zoning LARE 11
Interior
Interior Features Wet Bar, Crown Molding, Cathedral Ceiling(s), High Ceilings, Open Floorplan, Recessed Lighting, All Bedrooms Down, Main Level Master
Heating Central
Cooling Zoned
Flooring Carpet
Fireplaces Type Living Room
Fireplace Yes
Appliance Convection Oven, Double Oven, Dishwasher, Gas Cooking, Disposal, Range, Refrigerator, Range Hood
Laundry Electric Dryer Hookup, Gas Dryer Hookup, Inside
Exterior
Parking Features Door-Multi, Direct Access, Driveway, Garage, Guest, Garage Faces Side
Garage Spaces 2.0
Garage Description 2.0
Pool In Ground
Roof Type Shingle
Accessibility No Stairs
Total Parking Spaces 2
Private Pool No
Building
Lot Description Back Yard, Lawn, Landscaped, Secluded, Yard
Story 1
Entry Level One
Architectural Style Ranch
Level or Stories One
Construction Status Updated/Remodeled
Others
Senior Community No
Tax ID 2046009022
Acceptable Financing Cash, Conventional
Listing Terms Cash, Conventional
Financing Conventional
Special Listing Condition Standard
Read Less
Want to know what your home might be worth? Contact us for a FREE valuation!

Our team is ready to help you sell your home for the highest possible price ASAP

Bought with Katya Bakalinskaya • Keller Williams Studio City






