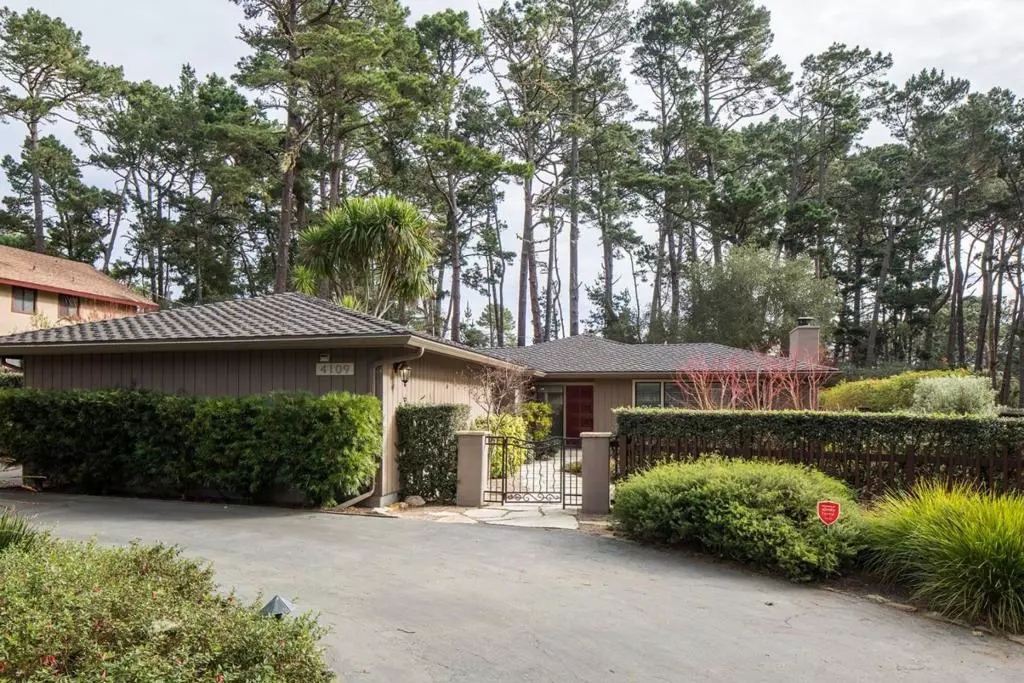$1,925,000
$1,875,000
2.7%For more information regarding the value of a property, please contact us for a free consultation.
Address not disclosed Pebble Beach, CA 93953
4 Beds
3 Baths
2,587 SqFt
Key Details
Sold Price $1,925,000
Property Type Single Family Home
Sub Type Single Family Residence
Listing Status Sold
Purchase Type For Sale
Square Footage 2,587 sqft
Price per Sqft $744
MLS Listing ID ML81829656
Sold Date 03/11/21
Bedrooms 4
Full Baths 3
HOA Y/N No
Year Built 1958
Lot Size 0.266 Acres
Property Description
Surrounded by beautiful Monterey Pines, this recently updated single-level home in Pebble Beachs Upper Forest area awaits its next fortunate owner. Privately situated on a flat .25 acre lot, with ample outdoor entertaining areas including two stone patios with fireplaces, a putting green and calming water feature this ranch-style home could be your next oasis in the forest. Large windows surround the living, dining and family rooms bringing in plenty of natural light, each with French Doors that flow to the surrounding outdoor entertaining areas. This home has four bedrooms and three bathrooms, including a large master suite with its own fireplace and walk-in closet, plus a two car garage, laundry room and abundant off-street parking. Truly a turn-key property! Seller to review all offers on Tuesday, February 16th at 5PM.
Location
State CA
County Monterey
Area 699 - Not Defined
Zoning MDR-4-D(CZ)
Interior
Interior Features Walk-In Closet(s)
Heating Central, Radiant
Cooling None
Flooring Carpet
Fireplaces Type Family Room, Gas Starter, Living Room, Outside
Fireplace Yes
Appliance Dishwasher, Freezer, Gas Cooktop, Disposal, Ice Maker, Microwave, Refrigerator, Self Cleaning Oven, Vented Exhaust Fan, Dryer, Washer
Exterior
Parking Features Off Street, Uncovered
Garage Spaces 2.0
Garage Description 2.0
View Y/N Yes
View Neighborhood, Trees/Woods
Roof Type Composition
Attached Garage Yes
Total Parking Spaces 2
Building
Story 1
Sewer Public Sewer
Water Public
Architectural Style Ranch
New Construction No
Schools
School District Other
Others
Tax ID 008062021000
Financing Cash
Special Listing Condition Standard
Read Less
Want to know what your home might be worth? Contact us for a FREE valuation!

Our team is ready to help you sell your home for the highest possible price ASAP

Bought with Laura Ciucci • Sotheby's Int'l Realty-Valley






