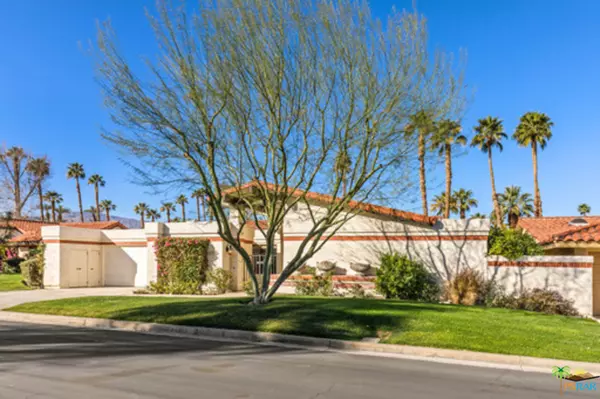$465,000
$465,000
For more information regarding the value of a property, please contact us for a free consultation.
44285 Ontario CT Indian Wells, CA 92210
3 Beds
3 Baths
2,942 SqFt
Key Details
Sold Price $465,000
Property Type Single Family Home
Sub Type SingleFamilyResidence
Listing Status Sold
Purchase Type For Sale
Square Footage 2,942 sqft
Price per Sqft $158
Subdivision Los Lagos
MLS Listing ID 21690934
Sold Date 03/26/21
Bedrooms 3
Full Baths 3
Condo Fees $510
HOA Fees $510/mo
HOA Y/N Yes
Year Built 1980
Lot Size 4,791 Sqft
Property Description
Situated on one of the many water features in beautiful Los Lagos of Indian Wells, is this Lago Bonita Model. With an open floor plan, vaulted beam ceilings, dining room overlooking a large raised fireplace in the step down living room, dual master suites located on opposite sides of the house, both with spacious ensuite baths and lots of closet space. The kitchen opens to the back patio, has granite countertops, lots of cabinets for storage, double ovens, breakfast bar and room that is just steps away from the wet bar off the living room for entertaining. Off the kitchen is a lockable storage or butler's pantry with wine refrigerator and a separate laundry room with utility sink and storage. The third bedroom, currently used as an office, has an en suite bath and walk-in closet. Enjoy outdoor living on the large back patio overlooking one of the communities water features and pool, or on the private enclosed side patio off the master bedrooms. Two car plus golf cart garage. Los Lagos is a gated community with 4 lighted tennis courts, 4 pool/spas and located minutes away to golf, tennis, dining, shopping or hiking. It is the perfect community and home for living the Desert Lifestyle.
Location
State CA
County Riverside
Area 325 - Indian Wells
Zoning R1
Interior
Interior Features HighCeilings, SunkenLivingRoom, Bar, MultipleMasterSuites
Heating Central, ForcedAir, Fireplaces, NaturalGas
Cooling CentralAir
Flooring Carpet, Tile
Fireplaces Type Gas, GasStarter, LivingRoom, RaisedHearth
Furnishings Unfurnished
Fireplace Yes
Appliance Barbecue, DoubleOven, Dishwasher, ElectricCooktop, Disposal, Refrigerator, Dryer, Washer
Laundry Inside, LaundryRoom
Exterior
Parking Features DoorMulti, DirectAccess, Driveway, Garage, GolfCartGarage, GarageDoorOpener, SideBySide
Garage Spaces 3.0
Garage Description 3.0
Fence Block
Pool Community, Gunite, InGround
Community Features Gated, Pool
Amenities Available LakeorPond, OtherCourts, TennisCourts
View Y/N Yes
View Pond, Pool
Roof Type Foam
Porch Concrete, Open, Patio, SeeRemarks
Attached Garage Yes
Total Parking Spaces 3
Private Pool No
Building
Lot Description FrontYard, Landscaped
Faces East
Story 1
Foundation Slab
Sewer SewerTapPaid
Water Public
Architectural Style Traditional
New Construction No
Schools
School District Desert Sands Unified
Others
Senior Community No
Tax ID 625410033
Security Features CarbonMonoxideDetectors,SecurityGate,GatedCommunity,KeyCardEntry,SmokeDetectors
Acceptable Financing Cash
Listing Terms Cash
Financing Conventional
Special Listing Condition Standard
Read Less
Want to know what your home might be worth? Contact us for a FREE valuation!

Our team is ready to help you sell your home for the highest possible price ASAP

Bought with Vera Ybarra • Prime Properties of the Desert






