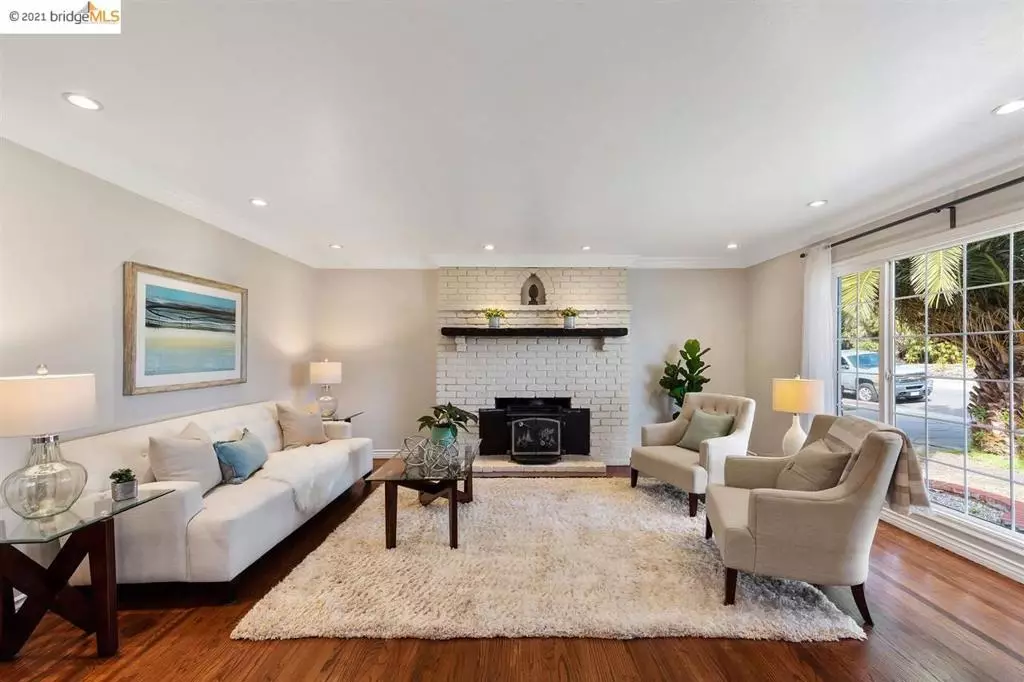$1,000,000
$749,000
33.5%For more information regarding the value of a property, please contact us for a free consultation.
13463 Aurora Dr San Leandro, CA 94577
4 Beds
3 Baths
1,820 SqFt
Key Details
Sold Price $1,000,000
Property Type Single Family Home
Sub Type Single Family Residence
Listing Status Sold
Purchase Type For Sale
Square Footage 1,820 sqft
Price per Sqft $549
Subdivision Mulford Gardens
MLS Listing ID 40937836
Sold Date 03/18/21
Bedrooms 4
Full Baths 3
HOA Y/N No
Year Built 1947
Lot Size 9,147 Sqft
Property Description
Situated on a quiet, tree lined street, abundant in space and charm, this updated classic home is primed to meet the needs of today’s buyers. Charming brick work and a welcoming front porch highlight the exterior, while inside, enjoy a spacious layout filled with natural light. The living room features crown molding, arched openings, and a wood stove insert, while the kitchen boasts granite counter tops, eat-in area, and plenty of pantry storage. Four bedrooms, multiple full baths, and a large primary with en suite, ensure plenty of space for everyone. Not to be missed is the home’s incredible sunroom that looks out over the extensive outdoor area. Enjoy your personal park, complete with mature trees, shaded dining, BBQ space, and a sprawling flat yard – all offering ample room to relax and play. Close to BART, 880/580, and minutes from golf courses, parks, waterfront dining, and miles of Bay Trail along the sparkling shoreline, this home is the spacious sanctuary you’re seeking.
Location
State CA
County Alameda
Interior
Heating Wall Furnace
Flooring Tile, Wood
Fireplaces Type Insert, Wood Burning Stove
Fireplace Yes
Exterior
Parking Features Off Street
Garage Spaces 2.0
Garage Description 2.0
Pool None
Roof Type Shingle
Attached Garage No
Total Parking Spaces 2
Private Pool No
Building
Lot Description Back Yard, Front Yard
Story Multi/Split
Entry Level Multi/Split
Sewer Public Sewer
Architectural Style Ranch
Level or Stories Multi/Split
Others
Tax ID 79A5845
Acceptable Financing Cash, Conventional
Listing Terms Cash, Conventional
Read Less
Want to know what your home might be worth? Contact us for a FREE valuation!

Our team is ready to help you sell your home for the highest possible price ASAP

Bought with SU MEI WU • COMPASS





