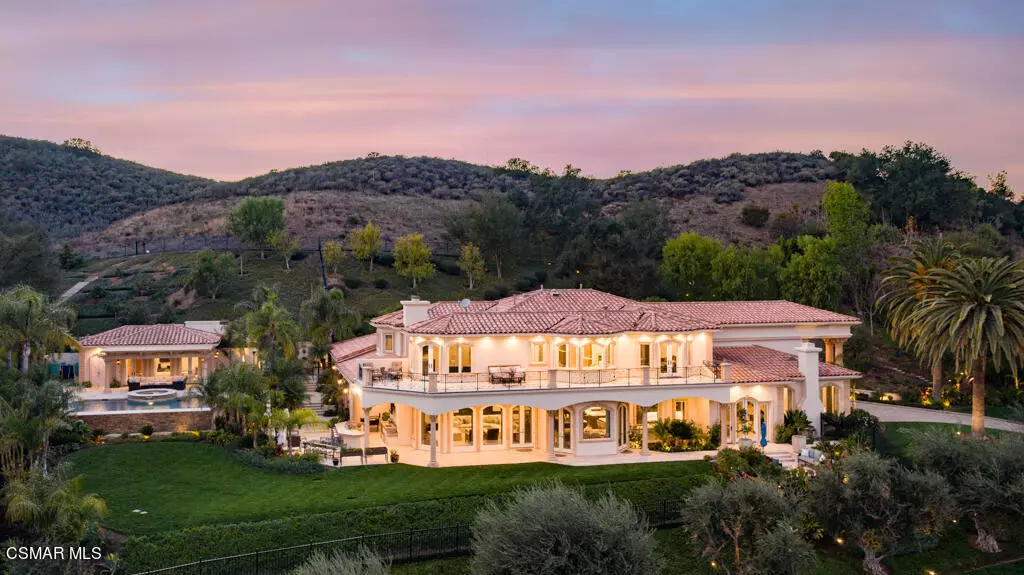$7,100,000
$7,495,000
5.3%For more information regarding the value of a property, please contact us for a free consultation.
1017 Westbend RD Westlake Village, CA 91362
7 Beds
9 Baths
8,837 SqFt
Key Details
Sold Price $7,100,000
Property Type Single Family Home
Sub Type Single Family Residence
Listing Status Sold
Purchase Type For Sale
Square Footage 8,837 sqft
Price per Sqft $803
Subdivision Country Club Estates Nr-785 - 785
MLS Listing ID 221000766
Sold Date 04/30/21
Bedrooms 7
Full Baths 7
Half Baths 2
Condo Fees $1,950
Construction Status Updated/Remodeled
HOA Fees $650/qua
HOA Y/N Yes
Year Built 2001
Property Description
Magnificent remodeled Italian Villa set up above the street overlooking the golf course in guard gated North Ranch Country Club Estates. Panoramic unobstructed views behind private gates, the dramatic wrought iron and glass entry doors lead to the elegant and dramatic two-story foyer and gallery hall leading to all living areas and the kitchen. Classic in its superior quality and finish, the formal living and dining rooms are open and create a seamless place for entertaining. The kitchen features richly finished raised panel kitchen cabinets, slab marble counter, double island, butlers serving area, and a full complement of stainless professional style appliances. Open to the family room, wet bar and breakfast room, this space is the heart of the home with wide plank wood floors, fireplace, built-in media cabinet, and French doors leading outside. The home theatre is top of the line with two levels that hold 9 theatre style seats. From the foyer, a gracefully curved wrought iron staircase leads upstairs. The primary suite is exceptional with a double-sided fireplace, soft recessed lighting, and private view balcony. The spa-like bath features a deep spa tub, separate shower and leads to the sitting room. The resort like grounds feature an infinity pool and spa take full advantage of the golf course and mountain views, pool cabana/guest house includes a kitchenette and full bath. BBQ center with full outdoor kitchen, multiple covered patios and a charming hillside patio retreat are nestled in beautifully landscaped gardens and hillside, with magnificent night lighting and paver finished motor court. This custom home is exceptional in its thoughtful design, elegant and superior finishes, and in one of the prime private locations in Country Club Estates.
Location
State CA
County Ventura
Area Wv - Westlake Village
Zoning RPD1.5
Rooms
Other Rooms Guest House
Interior
Interior Features Wet Bar, Balcony, Tray Ceiling(s), Crown Molding, Cathedral Ceiling(s), High Ceilings, Multiple Staircases, Open Floorplan, Recessed Lighting, Two Story Ceilings, Bedroom on Main Level, Walk-In Pantry, Wine Cellar, Walk-In Closet(s)
Heating Forced Air, Natural Gas
Cooling Central Air, Zoned
Flooring Stone, Wood
Fireplaces Type Bath, Family Room, Library, Living Room, Master Bedroom
Fireplace Yes
Appliance Double Oven, Dishwasher, Freezer, Gas Cooking, Disposal, Microwave, Refrigerator, Vented Exhaust Fan
Laundry Gas Dryer Hookup, Laundry Room
Exterior
Exterior Feature Barbecue
Parking Features Controlled Entrance, Direct Access, Electric Gate, Garage, Garage Door Opener, Gated, Paved, Storage
Garage Spaces 4.0
Garage Description 4.0
Pool Gunite, Gas Heat, In Ground, Private
Utilities Available Cable Available
Amenities Available Controlled Access, Guard, Security
View Y/N Yes
View Golf Course, Mountain(s), Panoramic
Roof Type Clay,Tile
Porch Stone
Attached Garage Yes
Total Parking Spaces 4
Private Pool Yes
Building
Lot Description Lawn, On Golf Course, Paved
Story 2
Entry Level Two
Architectural Style Mediterranean
Level or Stories Two
Additional Building Guest House
Construction Status Updated/Remodeled
Others
HOA Name Country Club Estates
Senior Community No
Tax ID 6800272025
Security Features Security System,Gated with Guard,24 Hour Security
Acceptable Financing Cash, Conventional
Listing Terms Cash, Conventional
Financing Cash
Special Listing Condition Standard
Read Less
Want to know what your home might be worth? Contact us for a FREE valuation!

Our team is ready to help you sell your home for the highest possible price ASAP

Bought with Doug Puetz • Keller Williams Realty Calabasas





