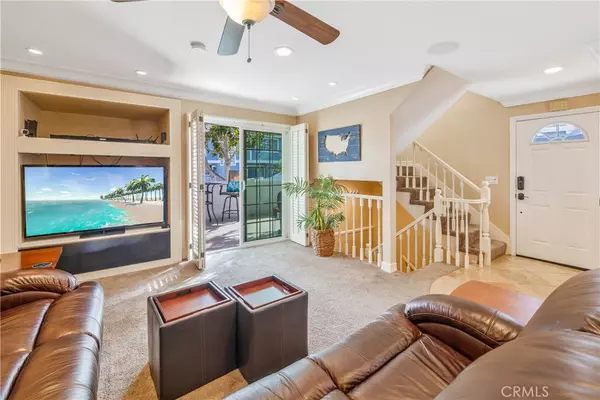$715,000
$709,000
0.8%For more information regarding the value of a property, please contact us for a free consultation.
2224 Saybrook LN Costa Mesa, CA 92627
3 Beds
3 Baths
1,436 SqFt
Key Details
Sold Price $715,000
Property Type Single Family Home
Sub Type Single Family Residence
Listing Status Sold
Purchase Type For Sale
Square Footage 1,436 sqft
Price per Sqft $497
Subdivision Garden Park Village (Gpkv)
MLS Listing ID OC21031161
Sold Date 04/12/21
Bedrooms 3
Full Baths 2
Half Baths 1
Condo Fees $395
Construction Status Updated/Remodeled
HOA Fees $395/mo
HOA Y/N Yes
Year Built 1980
Lot Size 1,385 Sqft
Property Description
Don't miss a rare opportunity to own a detached, three bed, 2.5 bath home at "Garden Park Village" community in central Costa Mesa. This corner unit is extremely private yet beautifully light and bright. The main floor has the perfect blend of indoor-outdoor living. The living room is open and spacious with an East facing 240 Sq. Ft. deck, the ideal spot to enjoy the morning sun. The kitchen is gorgeous with granite counters and backsplash, travertine flooring, recessed lights, stainless appliances and quality cabinetry. The dining alcove is delightful surrounded with windows, perfect natural lighting. Adjacent breakfast bar, & a fully equipped wet-bar complete the kitchen area. A second patio, South facing is excellent for BBQ or the alfresco meal. Top level has three bedrooms, all 3 with have vaulted ceilings—two of the bedrooms have attached bathrooms. The largest of the two master suites has an oversized walk-in shower and dual vanities. The laundry area includes built-in hampers, ironing board, washer/dryer included. The attached garage is oversized, roomy enough for 2 cars, bikes, boards, etc. & a car charging station. Walk to Triangle Square or cycle to the Beach from this sought after, central Costa Mesa location! South Coast Plaza, Fashion Island, and Newport Back Bay are a short drive away. Low HOA, excellent schools, quiet location, no shared walls. The community has a pool & spa—convenient access to all OC freeways, OC Airport, restaurants, shopping & beaches.
Location
State CA
County Orange
Area C4 - Central Costa Mesa
Interior
Interior Features Wet Bar, Built-in Features, Balcony, Ceiling Fan(s), Crown Molding, Cathedral Ceiling(s), Granite Counters, High Ceilings, Living Room Deck Attached, Open Floorplan, Pantry, Recessed Lighting, Storage, Unfurnished, Bar, Wired for Sound, All Bedrooms Up, Multiple Master Suites, Walk-In Pantry, Walk-In Closet(s)
Heating Central
Cooling Central Air
Flooring Carpet, Stone
Fireplaces Type None
Fireplace No
Appliance Convection Oven, Dishwasher, Freezer, Gas Cooktop, Disposal, Gas Oven, Gas Range, Ice Maker, Microwave, Water Purifier
Laundry Washer Hookup, Gas Dryer Hookup, Laundry Room, Upper Level
Exterior
Parking Features Direct Access, Garage, Garage Door Opener, Guest, Private
Garage Spaces 2.5
Garage Description 2.5
Pool Community, Fenced, Heated, In Ground, Association
Community Features Curbs, Street Lights, Park, Pool
Amenities Available Pool, Spa/Hot Tub
View Y/N Yes
View Pool
Porch Rear Porch, Deck, Front Porch, Patio, Porch
Attached Garage Yes
Total Parking Spaces 2
Private Pool No
Building
Lot Description Corner Lot, Cul-De-Sac, Near Park, Near Public Transit
Faces South
Story 3
Entry Level Two
Foundation Slab
Sewer Public Sewer
Water Public
Architectural Style Cape Cod
Level or Stories Two
New Construction No
Construction Status Updated/Remodeled
Schools
Elementary Schools College Park
Middle Schools Davis
High Schools Costa Mesa
School District Newport Mesa Unified
Others
HOA Name Garden Park Village HOA
Senior Community No
Tax ID 41901341
Security Features Security System,Fire Sprinkler System
Acceptable Financing Cash, Cash to New Loan, Conventional, FHA, VA Loan
Listing Terms Cash, Cash to New Loan, Conventional, FHA, VA Loan
Financing Cash
Special Listing Condition Standard
Read Less
Want to know what your home might be worth? Contact us for a FREE valuation!

Our team is ready to help you sell your home for the highest possible price ASAP

Bought with Cindy Bistany • Keller Williams Realty





