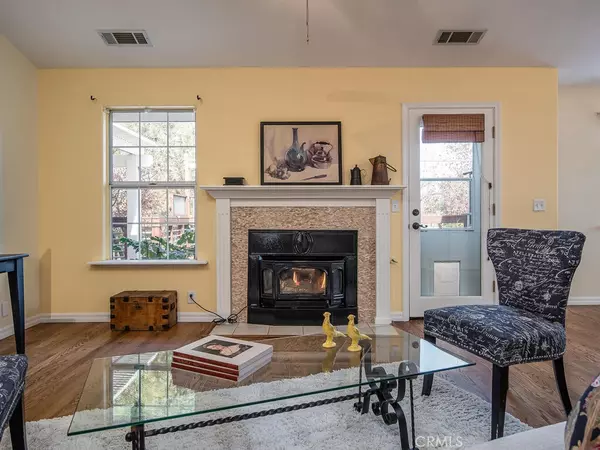$630,000
$599,000
5.2%For more information regarding the value of a property, please contact us for a free consultation.
2485 Starling DR Paso Robles, CA 93446
3 Beds
2 Baths
1,627 SqFt
Key Details
Sold Price $630,000
Property Type Single Family Home
Sub Type Single Family Residence
Listing Status Sold
Purchase Type For Sale
Square Footage 1,627 sqft
Price per Sqft $387
Subdivision Pr City Limits East(110)
MLS Listing ID SC21034770
Sold Date 03/22/21
Bedrooms 3
Full Baths 2
HOA Y/N No
Year Built 1995
Lot Size 0.320 Acres
Property Description
Don't miss this gorgeous Meadowlark Estates 3 bedroom, 2 bath, single-level home
with abundant natural light, open floor plan, vaulted ceilings, chefs kitchen
with plenty of storage and an exceptionally large entertaining deck. This
home overlooks a lovely garden with raised gardening beds and a variety of
fruit trees elegantly edged with Wisteria. The grand primary suite has
direct access to the back deck, an en suite bathroom featuring double
sinks, a soaking tub/shower and a large walk-in closet with custom
shelving. There are two additional spacious bedrooms, a full bathroom, a
utility closet and a hall laundry area. The two car garage is fully
carpeted for use as a bonus room with tons of storage space. There is a
workshop with a dedicated sub-panel and insulation to accommodate a wine
cellar. There is also under-the-home storage with easy access, shelving
and lighting. The solar power with multi-day battery backup, a water
filtration system, and a gas fireplace complete the amenities in this
home.
Location
State CA
County San Luis Obispo
Area Pric - Pr Inside City Limit
Zoning R-1
Rooms
Main Level Bedrooms 3
Interior
Interior Features Wine Cellar, Workshop
Heating Central
Cooling Central Air
Flooring Wood
Fireplaces Type Gas, Living Room
Fireplace Yes
Appliance Dishwasher, Refrigerator, Dryer, Washer
Laundry Laundry Closet
Exterior
Garage Spaces 2.0
Garage Description 2.0
Pool None
Community Features Biking, Curbs
View Y/N No
View None
Attached Garage Yes
Total Parking Spaces 2
Private Pool No
Building
Lot Description Garden, Landscaped
Story One
Entry Level One
Sewer Public Sewer
Water Public
Architectural Style Traditional
Level or Stories One
New Construction No
Schools
School District Paso Robles Joint Unified
Others
Senior Community No
Tax ID 009758038
Acceptable Financing Cash, Cash to New Loan
Listing Terms Cash, Cash to New Loan
Financing Cash
Special Listing Condition Standard
Read Less
Want to know what your home might be worth? Contact us for a FREE valuation!

Our team is ready to help you sell your home for the highest possible price ASAP

Bought with Jaimey Jones • Keller Williams Realty Central Coast





