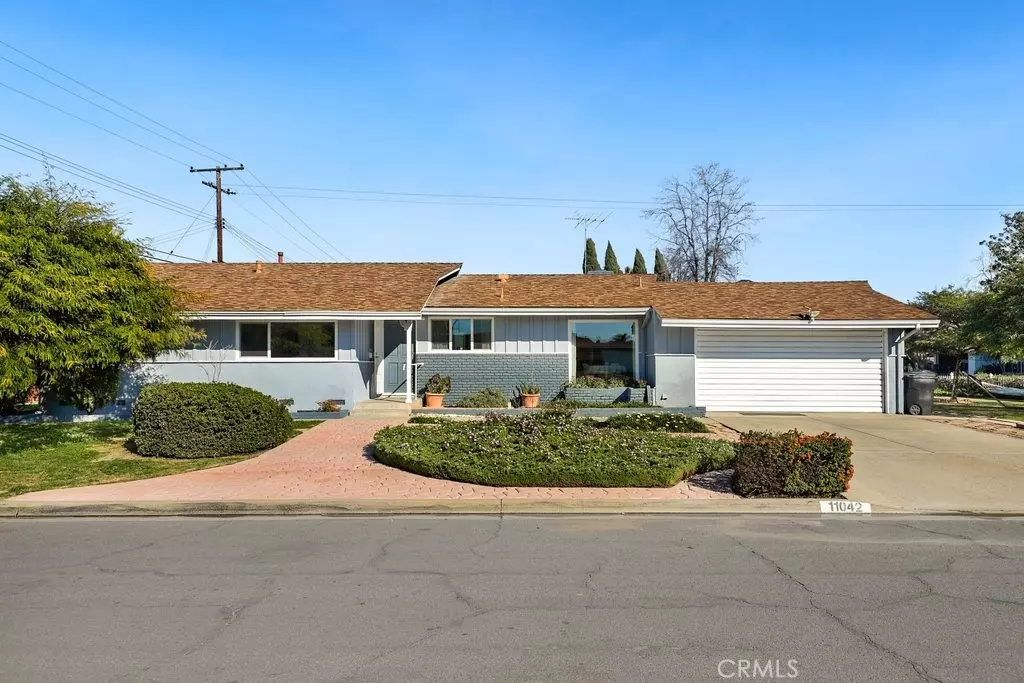$815,000
$740,000
10.1%For more information regarding the value of a property, please contact us for a free consultation.
11042 Yana DR Garden Grove, CA 92841
3 Beds
2 Baths
1,316 SqFt
Key Details
Sold Price $815,000
Property Type Single Family Home
Sub Type Single Family Residence
Listing Status Sold
Purchase Type For Sale
Square Footage 1,316 sqft
Price per Sqft $619
Subdivision Other (Othr)
MLS Listing ID OC21037770
Sold Date 03/23/21
Bedrooms 3
Full Baths 1
Three Quarter Bath 1
Construction Status Turnkey
HOA Y/N No
Year Built 1956
Lot Size 9,147 Sqft
Property Description
This beautiful Mid-Century single story home in Garden Grove is ready for its new owners! New exterior paint, white bright interior tones, recessed lighting, crown molding and updated laminate flooring throughout. Enter into the spacious living room and family room with a cozy fireplace. Adjacent is the dining area to enjoy breakfast by the large picturesque window The gorgeous back wall of large windows allows an abundance of natural light to illuminate the open floor plan. The kitchen features a new glass-top cooktop, stainless steel double oven, dishwasher and refrigerator. Down the hallway you will find the primary bedroom and the bathroom en suite. This beautiful room has modern color tones, upgraded flooring and a ceiling fan. There are two additional spacious bedrooms that share a full bathroom. Step out into the huge backyard with a covered stone patio, open area with firepit, grass, planters with vegetables, herbs, mature orange and lemon fruit trees, side yard with shed. Two car garage with laundry space, A/C unit, security lighting and rain gutters. The large corner lot is professionally landscaped with a paved walkway, shade trees, a hammock and lots of green. Close to shopping, dining and parks. This beautiful home welcomes you!
Location
State CA
County Orange
Area 62 - Garden Grove N Of Chapman, W Of Euclid
Rooms
Other Rooms Shed(s)
Main Level Bedrooms 3
Interior
Interior Features Ceiling Fan(s), Open Floorplan
Heating Central
Cooling Central Air
Flooring Laminate, Wood
Fireplaces Type Family Room, Fire Pit, Gas, Wood Burning
Fireplace Yes
Appliance Built-In Range, Double Oven, Dishwasher, Electric Cooktop, Electric Oven, Disposal, Gas Water Heater, Refrigerator
Laundry Washer Hookup, Electric Dryer Hookup, Gas Dryer Hookup, In Garage
Exterior
Parking Features Door-Multi, Driveway, Garage
Garage Spaces 2.0
Garage Description 2.0
Pool None
Community Features Curbs, Street Lights, Sidewalks
View Y/N Yes
View Neighborhood
Porch Covered, Patio
Attached Garage Yes
Total Parking Spaces 4
Private Pool No
Building
Lot Description 0-1 Unit/Acre, Back Yard, Corner Lot, Front Yard, Street Level
Story 1
Entry Level One
Sewer Public Sewer
Water Public
Architectural Style Mid-Century Modern
Level or Stories One
Additional Building Shed(s)
New Construction No
Construction Status Turnkey
Schools
Elementary Schools Gilbert
Middle Schools Lake
High Schools Rancho Alamitos
School District Garden Grove Unified
Others
Senior Community No
Tax ID 13201105
Security Features Carbon Monoxide Detector(s),Smoke Detector(s)
Acceptable Financing Cash, Cash to New Loan, Conventional, FHA, VA Loan
Listing Terms Cash, Cash to New Loan, Conventional, FHA, VA Loan
Financing Conventional
Special Listing Condition Standard
Read Less
Want to know what your home might be worth? Contact us for a FREE valuation!

Our team is ready to help you sell your home for the highest possible price ASAP

Bought with Calvin Nguyen • Your Home Sold Guaranteed Realty





