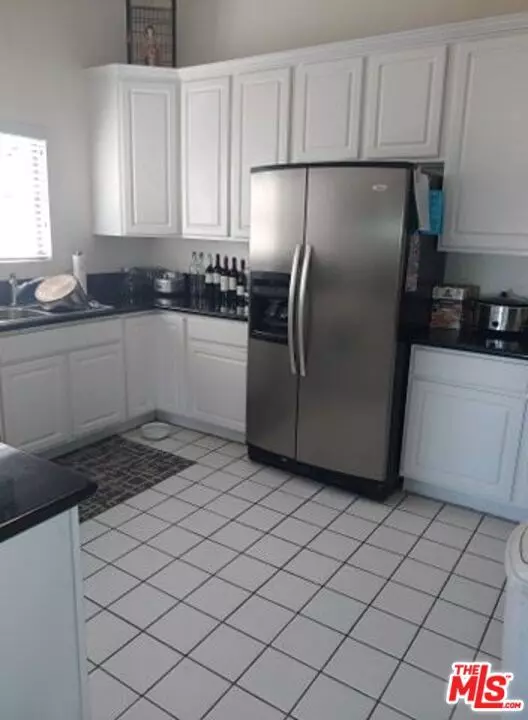$405,000
$399,000
1.5%For more information regarding the value of a property, please contact us for a free consultation.
30370 Travis AVE Cathedral City, CA 92234
3 Beds
3 Baths
1,734 SqFt
Key Details
Sold Price $405,000
Property Type Single Family Home
Sub Type Single Family Residence
Listing Status Sold
Purchase Type For Sale
Square Footage 1,734 sqft
Price per Sqft $233
Subdivision Landau Homes
MLS Listing ID 21702336
Sold Date 04/15/21
Bedrooms 3
Full Baths 3
Construction Status Repairs Cosmetic
HOA Y/N No
Year Built 1989
Property Description
This is a fantastic opportunity. While cosmetic updates are needed, this home has the main ingredients, location, Solar, open concept, kitchen with granite countertops, all appliances, gas stove, refrigerator, dishwasher, microwave, including front load washer and dryer in a separate laundry room, and great square footage at 1734. The master bathroom and walk in closet have been updated with dual sinks , large shower and tile floors. The backyard boasts a sparkling pool and covered patio making outdoor entertaining enjoyable with our fantastic resort weather. The 3-car garage is perfect for when some additional space is needed for tools or that special motorcycle or dream car. Buyer must assume leased solar contract at $278/ mo. Masks required for showings and a 24-hour notice is required. PEAD forms can be emailed to LA.
Location
State CA
County Riverside
Area 335 - Cathedral City North
Interior
Interior Features Wet Bar, Cathedral Ceiling(s), High Ceilings, Open Floorplan
Heating Central, Forced Air
Cooling Central Air
Fireplaces Type Gas, Living Room
Fireplace Yes
Appliance Dishwasher, Microwave, Dryer, Washer
Laundry Inside
Exterior
Parking Features Concrete, Door-Multi, Direct Access, Driveway, Garage, Garage Door Opener, Private
Garage Spaces 3.0
Garage Description 3.0
Fence Block, Wood
Pool In Ground, Private
Utilities Available Overhead Utilities
View Y/N Yes
View Mountain(s)
Accessibility Accessible Doors
Porch Concrete, Covered
Attached Garage Yes
Total Parking Spaces 3
Private Pool Yes
Building
Lot Description Back Yard, Front Yard, Rectangular Lot, Yard
Faces West
Story 1
Entry Level One
Foundation FHA Approved, Slab
Sewer Sewer Tap Paid
Architectural Style Contemporary
Level or Stories One
Construction Status Repairs Cosmetic
Schools
School District Palm Springs Unified
Others
Senior Community No
Tax ID 677481015
Security Features Carbon Monoxide Detector(s),Smoke Detector(s)
Acceptable Financing Cash, Conventional, FHA, VA Loan
Listing Terms Cash, Conventional, FHA, VA Loan
Financing Conventional,FHA,VA
Special Listing Condition Standard
Read Less
Want to know what your home might be worth? Contact us for a FREE valuation!

Our team is ready to help you sell your home for the highest possible price ASAP

Bought with Subscriber Non • Non-Participant Office






