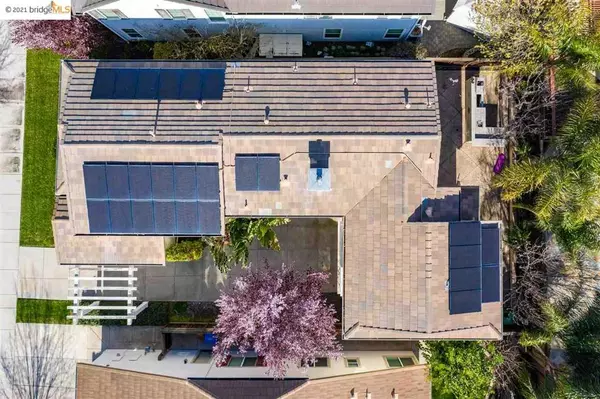$845,000
$750,000
12.7%For more information regarding the value of a property, please contact us for a free consultation.
1808 Anastasia Dr Brentwood, CA 94513
4 Beds
3 Baths
2,848 SqFt
Key Details
Sold Price $845,000
Property Type Single Family Home
Sub Type Single Family Residence
Listing Status Sold
Purchase Type For Sale
Square Footage 2,848 sqft
Price per Sqft $296
Subdivision Rose Garden
MLS Listing ID 40941361
Sold Date 04/23/21
Bedrooms 4
Full Baths 2
Half Baths 1
Condo Fees $40
HOA Fees $40/mo
HOA Y/N Yes
Year Built 2005
Lot Size 5,227 Sqft
Property Description
Fantastic 4 bedroom, 3 bath floor plan in Rose Garden! With hardwood floors, plantation shutters, granite slab counters, stainless steel appliances the finishes are modern and bring life to the home. The owner's suite has double walk-in closets, large separate shower and soaking tub and plenty of space on the double vanity. Additional computer loft AND den/office or possible 5th bed. The long driveway leading to the 2-car garage is great for extra parking and has access through double doors to the home. Owned Solar and eletric car charging station in the garage!! A low maintenance hardscape backyard w/BBQ island great for entertaining on those warm Brentwood nights. The Rose Garden community offers access to the pool, parks and located next to schools, shops and more!
Location
State CA
County Contra Costa
Interior
Heating Forced Air
Flooring Carpet, Tile, Wood
Fireplaces Type Family Room
Fireplace Yes
Exterior
Parking Features Garage, Garage Door Opener
Garage Spaces 2.0
Garage Description 2.0
Pool Community, Association
Community Features Pool
Amenities Available Playground, Pool
Roof Type Tile
Attached Garage Yes
Total Parking Spaces 2
Private Pool No
Building
Lot Description Back Yard, Front Yard
Story Two
Entry Level Two
Foundation Slab
Sewer Public Sewer
Architectural Style Traditional
Level or Stories Two
Others
HOA Name HELSING GROUP INC
Tax ID 018500014
Acceptable Financing Cash, Conventional, FHA, VA Loan
Listing Terms Cash, Conventional, FHA, VA Loan
Read Less
Want to know what your home might be worth? Contact us for a FREE valuation!

Our team is ready to help you sell your home for the highest possible price ASAP

Bought with Simone St. Clare • Classic Real Estate Sales





