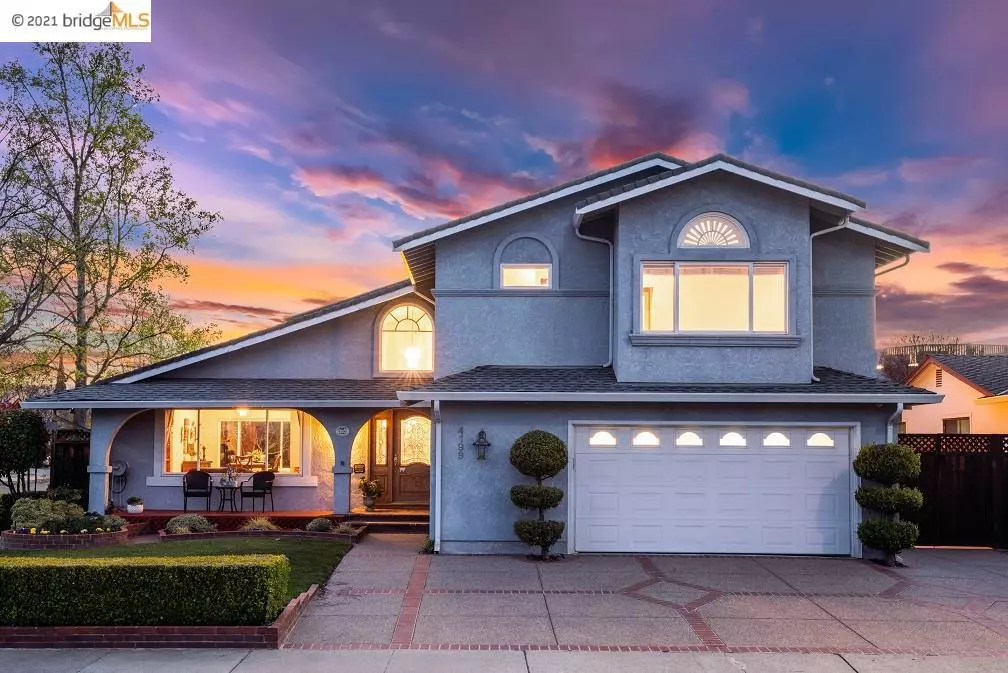$1,640,000
$1,395,000
17.6%For more information regarding the value of a property, please contact us for a free consultation.
4199 Rockingham Dr Pleasanton, CA 94588
4 Beds
3 Baths
2,187 SqFt
Key Details
Sold Price $1,640,000
Property Type Single Family Home
Sub Type Single Family Residence
Listing Status Sold
Purchase Type For Sale
Square Footage 2,187 sqft
Price per Sqft $749
Subdivision Fairlands
MLS Listing ID 40943458
Sold Date 05/17/21
Bedrooms 4
Full Baths 3
HOA Y/N No
Year Built 1968
Lot Size 6,969 Sqft
Property Description
This home is impeccable and stands proud on a generous corner lot. Cherry wood floors, two-tone paint and crown moldings are on show throughout the four-bedroom, three-bathroom layout with a possible fifth bedroom. The well-equipped kitchen boasts cherry cabinets and granite counters along with a suite of appliances including a gas cooktop. There are deep drawers for added storage along with a kids-height counter. Tall ceilings flow overhead throughout the living spaces plus a tech center, wiring for speakers and security cameras. Dual-zone AC and heating along with fans, a whole-house fan and a solar system. Outside, your private entertainer's oasis offers a large covered patio and hot tub. Artificial turf, landscape lights and tall 9-foot fencing add even further appeal to this outdoor area. Possible RV/boat parking, two storage sheds and a two-car garage with epoxy floors, cabinets and a sink. Located in the Fairlands Cabana Club community with a long list of renowned amenities.
Location
State CA
County Alameda
Interior
Heating Forced Air, Solar
Flooring Carpet, Tile, Wood
Fireplaces Type Family Room, Gas
Fireplace Yes
Appliance Gas Water Heater, Dryer, Washer
Exterior
Parking Features Garage, Garage Door Opener, Off Street
Garage Spaces 2.0
Garage Description 2.0
Pool Community, Association
Community Features Pool
Amenities Available Clubhouse, Other, Playground, Pool, Tennis Court(s)
Roof Type Shingle
Attached Garage Yes
Total Parking Spaces 2
Private Pool No
Building
Lot Description Back Yard, Corner Lot, Front Yard, Sprinklers In Rear, Sprinklers In Front, Sprinklers On Side, Street Level, Yard
Story Two
Entry Level Two
Sewer Public Sewer
Architectural Style Traditional
Level or Stories Two
Others
HOA Name CABANA CLUB
Tax ID 94611062
Acceptable Financing Cash, 1031 Exchange, FHA, VA Loan
Listing Terms Cash, 1031 Exchange, FHA, VA Loan
Read Less
Want to know what your home might be worth? Contact us for a FREE valuation!

Our team is ready to help you sell your home for the highest possible price ASAP

Bought with Gagan Gill • Keller Williams Tri-Valley






