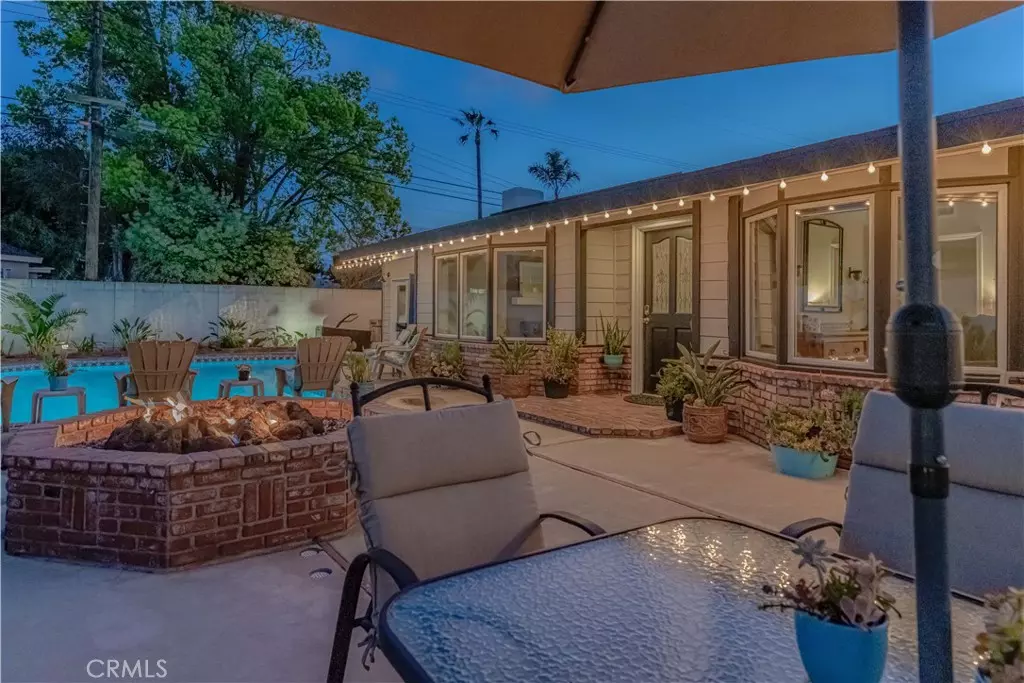$850,000
$759,900
11.9%For more information regarding the value of a property, please contact us for a free consultation.
9892 Dewey DR Garden Grove, CA 92841
3 Beds
3 Baths
1,818 SqFt
Key Details
Sold Price $850,000
Property Type Single Family Home
Sub Type Single Family Residence
Listing Status Sold
Purchase Type For Sale
Square Footage 1,818 sqft
Price per Sqft $467
Subdivision Other (Othr)
MLS Listing ID OC21066916
Sold Date 05/28/21
Bedrooms 3
Full Baths 2
Three Quarter Bath 1
HOA Y/N No
Year Built 1955
Lot Size 7,405 Sqft
Property Description
Beautifully upgraded Garden Grove home with amazing attention to detail. Front gate entry leads you to a paved backyard, showcasing a sparkling and newly replastered pool. Main entry opens to a sun-soaked living room with a large bay window and cozy two-way fireplace. New wood laminate flooring flows throughout the entire home. An open kitchen, dining area, and bright family room are adjacent to the living room. Offered in the kitchen are new quartz counters, an island, and a new stainless-steel sink. The family room is spacious, complete with an exposed beam, brick fireplace, and French patio doors. The dining area's patio slider provides access to the side yard/dog run and attached garage. Washer/gas dryer hookups can be found in the garage. BEDROOMS WERE COMBINED TO CREATE A LARGER 2ND MASTER SUITE. Currently 2 master bedrooms but could be put back to 3 bedrooms. The extended master consists of two bay windows, a walk-in closet, and a fully renovated private en suite. Designer touches in the en suite include white shaker style cabinets, dual vanity with marble counters, stainless steel fixtures, glass shower doors, dark gray tile shower walls, rainfall showerhead, and hexagon tile floors. Junior master also features a private bathroom and patio door for side yard access. Other features of the home include central HVAC, recessed lighting, and dual pane windows. Located minutes away from The Promenade Plaza, Steelcraft, and Historic Main Street’s.
Location
State CA
County Orange
Area 62 - Garden Grove N Of Chapman, W Of Euclid
Rooms
Main Level Bedrooms 2
Interior
Interior Features Recessed Lighting, All Bedrooms Down, Multiple Master Suites, Walk-In Closet(s)
Heating Central
Cooling Central Air
Flooring Laminate
Fireplaces Type Family Room, Living Room, Multi-Sided
Fireplace Yes
Appliance Dishwasher, Electric Oven, Electric Range, Disposal
Laundry Washer Hookup, Gas Dryer Hookup, In Garage
Exterior
Garage Spaces 2.0
Garage Description 2.0
Pool In Ground, Private
Community Features Curbs, Street Lights, Sidewalks
View Y/N Yes
View Neighborhood
Attached Garage Yes
Total Parking Spaces 2
Private Pool Yes
Building
Lot Description Back Yard, Front Yard, Landscaped, Paved
Story 1
Entry Level One
Sewer Public Sewer
Water Private
Level or Stories One
New Construction No
Schools
School District Garden Grove Unified
Others
Senior Community No
Tax ID 13212712
Acceptable Financing Submit
Listing Terms Submit
Financing Conventional
Special Listing Condition Standard
Read Less
Want to know what your home might be worth? Contact us for a FREE valuation!

Our team is ready to help you sell your home for the highest possible price ASAP

Bought with Christie Langston • Engel & Voelkers Newport Beach





