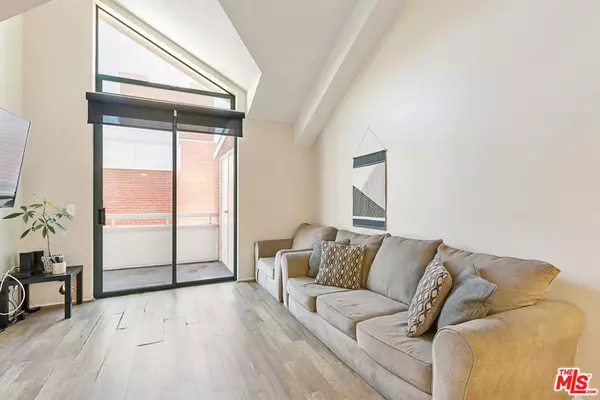$312,000
$299,500
4.2%For more information regarding the value of a property, please contact us for a free consultation.
865 S B ST #R3 Oxnard, CA 93030
1 Bed
1 Bath
838 SqFt
Key Details
Sold Price $312,000
Property Type Condo
Sub Type Condominium
Listing Status Sold
Purchase Type For Sale
Square Footage 838 sqft
Price per Sqft $372
Subdivision Casa Marina - 4596
MLS Listing ID 22220389
Sold Date 12/29/22
Bedrooms 1
Full Baths 1
Condo Fees $517
Construction Status Repairs Cosmetic
HOA Fees $517/mo
HOA Y/N Yes
Year Built 1992
Lot Size 836 Sqft
Property Description
Experience resort-style living in your private and secure, gated Casa Marina home! This open concept unit is located on the third floor (complex has two elevators) with a balcony overlooking the pool and spa, gazebo, and plush grounds. The galley-style kitchen has plenty of space and comes with all stainless appliances. Master bedroom has direct access to balcony and spacious walk-in closet. A special feature only the third level units have is a large loft which could be used as an office, gym or second bedroom! Out on the private balcony there is a storage closet with private washer and dryer. Located near Heritage Square, you are close to restaurants, cafes, theater, shopping, coffee shops and more. Pets are allowed - contact HOA for rules. HOA fees cover pool, landscaping, water/trash/sewer and more. Truly a great starter home, a must see!
Location
State CA
County Ventura
Area Vc31 - Oxnard - Northwest
Zoning CBD
Rooms
Other Rooms Gazebo
Interior
Interior Features Breakfast Bar, High Ceilings, Open Floorplan, Two Story Ceilings, Loft, Walk-In Closet(s)
Heating Central
Cooling None
Fireplaces Type None
Furnishings Unfurnished
Fireplace No
Appliance Dishwasher, Disposal, Gas Oven, Range, Refrigerator, Dryer, Washer
Laundry Laundry Closet, Outside, See Remarks
Exterior
Parking Features Assigned, Guest, Permit Required, One Space, Community Structure, On Street
Garage Spaces 1.0
Garage Description 1.0
Pool Community, Fenced, Heated, In Ground, Association
Community Features Gated, Pool
Amenities Available Maintenance Grounds, Pool, Pet Restrictions, Spa/Hot Tub, Trash, Water
View Y/N Yes
Total Parking Spaces 2
Private Pool No
Building
Story 2
Entry Level Three Or More
Sewer Other
Architectural Style Traditional
Level or Stories Three Or More
Additional Building Gazebo
New Construction No
Construction Status Repairs Cosmetic
Schools
School District Ventura Unified
Others
Pets Allowed Call, Yes
Senior Community No
Tax ID 2020360955
Security Features Carbon Monoxide Detector(s),Fire Sprinkler System,Security Gate,Gated Community,Smoke Detector(s)
Acceptable Financing Cash, Conventional, VA Loan
Listing Terms Cash, Conventional, VA Loan
Financing VA
Special Listing Condition Standard
Pets Allowed Call, Yes
Read Less
Want to know what your home might be worth? Contact us for a FREE valuation!

Our team is ready to help you sell your home for the highest possible price ASAP

Bought with Dominique Young • Berkshire HathawayHomeServices





