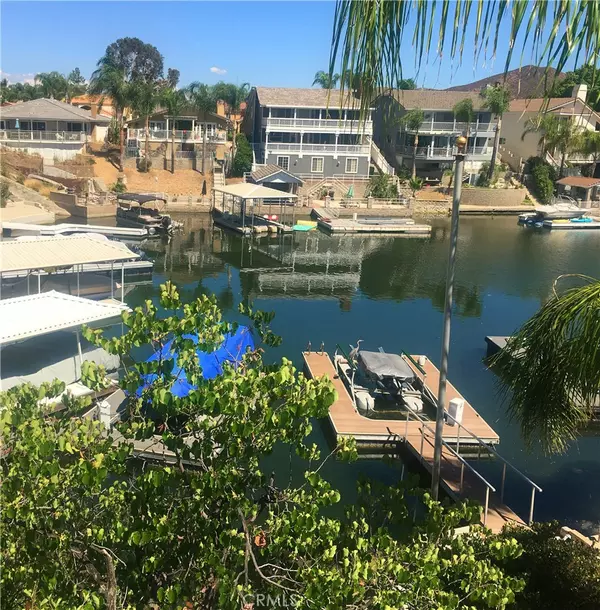$825,000
$839,000
1.7%For more information regarding the value of a property, please contact us for a free consultation.
30042 Point Marina DR Canyon Lake, CA 92587
3 Beds
3 Baths
2,222 SqFt
Key Details
Sold Price $825,000
Property Type Single Family Home
Sub Type Single Family Residence
Listing Status Sold
Purchase Type For Sale
Square Footage 2,222 sqft
Price per Sqft $371
MLS Listing ID SW22135478
Sold Date 12/15/22
Bedrooms 3
Full Baths 3
Condo Fees $303
Construction Status Turnkey
HOA Fees $303/mo
HOA Y/N Yes
Year Built 1974
Lot Size 6,534 Sqft
Property Description
Waterfront Home!! Welcome to Canyon Lake! Gorgeous stucco exterior gives this waterfront home a Mediterranean feel. Walk into the beauty and privacy of this homes Saltillo tiled courtyard complete with pergola. This home has recent and extensive re-modeling that has reimagined and updated this East Bay beauty. The major updates have all been taken care of. An upgraded kitchen with newly updated appliances. Newly remodeled wood burning fireplace. All 3 Renovated bathrooms throughout. The Primary Bedroom is ample on the main floor with water views and sliding doors to the deck to enjoy the morning sunrise. This suite has independent A/C for greater energy efficiencies. His and her closets for plenty of closet space. The spacious primary bath is bright with a brand-new Claw style tub in addition to a newly tiled, walk-in shower, and double sinks with Quartz counter tops. Many of the windows with privacy glass. Downstairs is ready for the In Laws or guests with a living room, fireplace, bedroom and a remodeled bathroom with sliding glass doors leading to a patio and the water. There is storage galore. This home is energy conscious fully owned Solar, Tankless water heater, whole house fan, keepingyour energy bills to $20 a month or $0 a month with the credit.
Schedule an appointment to experience 30042 Point Marina Dr.
Location
State CA
County Riverside
Area Srcar - Southwest Riverside County
Zoning R1
Rooms
Main Level Bedrooms 2
Interior
Interior Features Block Walls, Ceiling Fan(s), Separate/Formal Dining Room, Living Room Deck Attached, Quartz Counters, Recessed Lighting, Bedroom on Main Level, Galley Kitchen, Main Level Primary, Multiple Primary Suites
Heating Central, Electric, Forced Air, Fireplace(s), Solar
Cooling Central Air, Electric, Wall/Window Unit(s)
Flooring Carpet, Tile
Fireplaces Type Living Room, Wood Burning
Fireplace Yes
Appliance Convection Oven, Electric Cooktop, Electric Water Heater, Disposal, Refrigerator, Tankless Water Heater
Laundry Electric Dryer Hookup, In Garage
Exterior
Exterior Feature Boat Lift, Boat Slip, Dock, Rain Gutters
Parking Features Concrete, Direct Access, Door-Single, Driveway, Garage Faces Front, Garage, Garage Door Opener, One Space
Garage Spaces 2.0
Garage Description 2.0
Fence Block
Pool Heated, In Ground, Lap, Association
Community Features Biking, Dog Park, Golf, Gutter(s), Horse Trails, Stable(s), Lake, Storm Drain(s), Water Sports, Fishing, Gated, Park
Utilities Available Cable Available, Electricity Connected, Natural Gas Not Available, Phone Connected, Sewer Connected, Water Connected
Amenities Available Clubhouse, Controlled Access, Sport Court, Dock, Dog Park, Golf Course, Maintenance Grounds, Horse Trails, Meeting Room, Management, Meeting/Banquet/Party Room, Outdoor Cooking Area, Barbecue, Picnic Area, Pier, Playground, Pickleball, Pool, Pets Allowed, Guard, Security
Waterfront Description Dock Access,Lake,Lake Front,Boat Ramp/Lift Access
View Y/N Yes
View Back Bay, Lake
Roof Type Flat Tile
Accessibility Safe Emergency Egress from Home, Accessible Doors
Porch Open, Patio, Wood
Attached Garage Yes
Total Parking Spaces 4
Private Pool No
Building
Lot Description Sloped Down, Front Yard, Landscaped, Near Park, Street Level
Faces West
Story 2
Entry Level Two
Foundation Combination, Permanent
Sewer Public Sewer
Water Public
Architectural Style Mediterranean, Traditional
Level or Stories Two
New Construction No
Construction Status Turnkey
Schools
Elementary Schools Cottonwood Canyon
Middle Schools Canyon Lake
High Schools Temescal Canyon
School District Lake Elsinore Unified
Others
HOA Name Canyon Lake POA
Senior Community No
Tax ID 355092002
Security Features Gated with Guard,Gated Community,Gated with Attendant,Smoke Detector(s)
Acceptable Financing Cash, Conventional, FHA
Horse Feature Riding Trail
Green/Energy Cert Solar
Listing Terms Cash, Conventional, FHA
Financing Conventional
Special Listing Condition Standard
Read Less
Want to know what your home might be worth? Contact us for a FREE valuation!

Our team is ready to help you sell your home for the highest possible price ASAP

Bought with Carmen Cortez • Bastman Properties, Inc.





