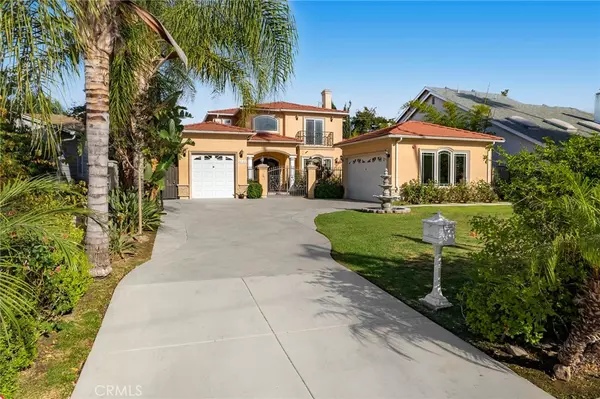$2,080,000
$2,088,000
0.4%For more information regarding the value of a property, please contact us for a free consultation.
8735 Ardendale AVE San Gabriel, CA 91775
5 Beds
6 Baths
3,770 SqFt
Key Details
Sold Price $2,080,000
Property Type Single Family Home
Sub Type Single Family Residence
Listing Status Sold
Purchase Type For Sale
Square Footage 3,770 sqft
Price per Sqft $551
MLS Listing ID WS22226039
Sold Date 12/12/22
Bedrooms 5
Full Baths 6
Construction Status Updated/Remodeled,Turnkey
HOA Y/N No
Year Built 2013
Lot Size 0.255 Acres
Property Description
Located in the soaring area of North San Gabriel with the desirable Temple City School district, this enchanting newer estate ensures a place called HOME. Marvel at its spaciousness and with popular south facing orientation, this custom built home has a total 3,770 sqft living size and nearly 11,100 sqft lot. Nested on a tranquil street and central location and upon entering a beautiful front lawn and luxurious tree fence, it greets you with an inviting front porch, a cute courtyard and double iron door. This well-conceived designed California dream home has exceptional quality and finishes such as naturally lit two-story high ceilings and the beautiful crystal chandelier at the entrance. It consists of a formal living room and a dining room, a huge family room overseeing the back-yard view. The gourmet kitchen is beautifully presented with stylish solid wood cabinets, natural granite countertop, high-end stainless steel appliances & a gorgeous oversized center island, a breakfast area & a generously sized Chinese wok kitchen with window. It also offers two bedrooms and 2.5 bathrooms and a HOME THEATER on the first floor. A wrought iron staircase railings lead you to a cozy loft on the second floor. Three great sized bedrooms are all en-suites on the 2nd floor including a main master suite which has plenty of space & provides you a roomy walk-in closet. Master bedroom's sliding door connects to a huge balcony with a gorgeous mountain view. Separate shower & Jacuzzi tub as well as a spacious sitting area are equipped in the impressive master bathroom. Additional features include a paid-off solar panel (a huge value), 3-car attached garage, wireless access ready surveillance system & dual-zone a/c. Minutes away from Pasadena shopping, San Marino and Arcadia Westfield Mall & major public transportation and so much more
Location
State CA
County Los Angeles
Area 654 - San Gabriel
Zoning LCR1YY
Rooms
Other Rooms Second Garage
Main Level Bedrooms 2
Interior
Interior Features Balcony, Breakfast Area, Ceiling Fan(s), Crown Molding, Separate/Formal Dining Room, Eat-in Kitchen, Furnished, Granite Counters, High Ceilings, Open Floorplan, Recessed Lighting, Two Story Ceilings, Wired for Sound, Bedroom on Main Level, Loft, Main Level Primary, Primary Suite, Walk-In Closet(s)
Heating Central
Cooling Central Air, Dual
Flooring Carpet, Tile, Wood
Fireplaces Type Gas, Living Room
Fireplace Yes
Appliance 6 Burner Stove, Double Oven, Dishwasher, Disposal, Gas Oven, Refrigerator, Range Hood
Laundry Washer Hookup, Gas Dryer Hookup, Inside
Exterior
Parking Features Concrete, Door-Multi, Door-Single, Driveway, Garage, Garage Door Opener, Oversized, Side By Side
Garage Spaces 3.0
Garage Description 3.0
Fence Brick, Excellent Condition
Pool None
Community Features Biking, Curbs, Gutter(s), Street Lights, Sidewalks, Urban, Park
Utilities Available Electricity Connected, Natural Gas Connected, Sewer Connected, Water Connected
View Y/N Yes
View Mountain(s)
Roof Type Tile
Accessibility Safe Emergency Egress from Home, Parking, Accessible Entrance, Accessible Hallway(s)
Porch Rear Porch, Concrete, Deck, Front Porch, Open, Patio, Porch, Tile
Attached Garage Yes
Total Parking Spaces 3
Private Pool No
Building
Lot Description Back Yard, Front Yard, Lawn, Near Park, Paved, Rectangular Lot, Sprinkler System, Street Level, Yard
Faces South
Story 2
Entry Level Two
Foundation Slab
Sewer Public Sewer
Water Public
Architectural Style Mediterranean
Level or Stories Two
Additional Building Second Garage
New Construction No
Construction Status Updated/Remodeled,Turnkey
Schools
High Schools Temple City
School District Temple City Unified
Others
Senior Community No
Tax ID 5381007014
Security Features Security System,Carbon Monoxide Detector(s),Fire Detection System,Smoke Detector(s)
Acceptable Financing Cash, Cash to New Loan, Conventional, 1031 Exchange
Listing Terms Cash, Cash to New Loan, Conventional, 1031 Exchange
Financing Cash
Special Listing Condition Standard
Read Less
Want to know what your home might be worth? Contact us for a FREE valuation!

Our team is ready to help you sell your home for the highest possible price ASAP

Bought with RHEA BAI • RE/MAX PREMIER/ARCADIA





