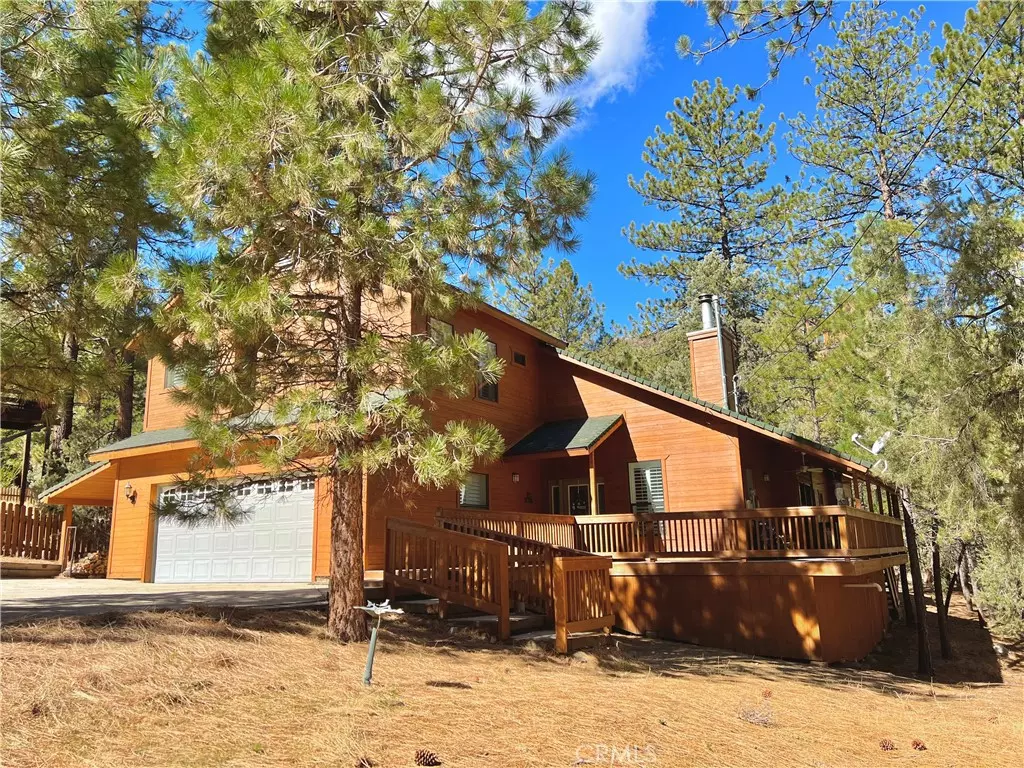$520,000
$550,000
5.5%For more information regarding the value of a property, please contact us for a free consultation.
2217 Cypress WAY Pine Mountain Club, CA 93222
4 Beds
3 Baths
2,263 SqFt
Key Details
Sold Price $520,000
Property Type Single Family Home
Sub Type Single Family Residence
Listing Status Sold
Purchase Type For Sale
Square Footage 2,263 sqft
Price per Sqft $229
MLS Listing ID SR22202862
Sold Date 12/09/22
Bedrooms 4
Full Baths 3
Condo Fees $1,788
Construction Status Turnkey
HOA Fees $149/ann
HOA Y/N Yes
Year Built 2006
Lot Size 9,966 Sqft
Property Description
Beautifully maintained newer custom home built by current owner. Spacious open floor plan with cathedral wood ceilings in great room and floor to ceiling stone fireplace with built-in wood stove insert for efficient heating. Kitchen has a skylight and beautiful Knotty Alder cabinets plus a walk in pantry, island with sink and bar seating. Custom shutters and ceiling fans in all rooms. Main level has huge master bedroom suite with high wood ceilings. separate sitting/retreat area, spacious walk-in closet and private deck. Master bathroom has skylight over shower/tub area. Two additional bedrooms on main level and full bathroom with linen storage plus laundry room with lots of storage. Upper level has spacious second master bedroom suite with walk-in closet and bathroom with dual sinks plus a large bonus room (aprox. 170 square feet) not included in square footage with closet that could be used as a 5th bedroom, office or gym. Oversized 2 car garage with freezer and floor to ceiling built-in cabinets on 3 sides. All exterior decks have trek flooring for easy maintenance. Covered area in front for golf cart and an enclosed storage room for tools and work shop. Large level treed lot. Includes generator that automatically turns on if power goes out. You must see this beautiful home on private street in walking distance to the Village.
Location
State CA
County Kern
Area Pmcl - Pine Mountain Club
Zoning E(1/4)
Rooms
Other Rooms Shed(s), Storage, Workshop
Main Level Bedrooms 3
Interior
Interior Features Breakfast Bar, Ceiling Fan(s), Ceramic Counters, Cathedral Ceiling(s), High Ceilings, Open Floorplan, Pantry, Storage, Tile Counters, Two Story Ceilings, Main Level Primary, Multiple Primary Suites, Primary Suite, Walk-In Pantry, Walk-In Closet(s), Workshop
Heating Central, Forced Air, Propane
Cooling None
Flooring Carpet, Tile
Fireplaces Type Insert, Family Room, Wood Burning, Wood BurningStove
Fireplace Yes
Appliance Barbecue, Dishwasher, Freezer, Disposal, Gas Oven, Gas Range, Gas Water Heater, Microwave, Refrigerator, Trash Compactor, Water Heater, Dryer, Washer
Laundry Electric Dryer Hookup, Inside
Exterior
Parking Features Concrete, Door-Multi, Direct Access, Driveway, Garage, Golf Cart Garage, Garage Door Opener
Garage Spaces 2.0
Garage Description 2.0
Fence Excellent Condition, Wood
Pool None, Association
Community Features Biking, Dog Park, Fishing, Golf, Hiking, Horse Trails, Lake, Mountainous, Near National Forest, Park, Rural
Utilities Available Cable Connected, Electricity Connected, Propane, Water Connected
Amenities Available Clubhouse, Sport Court, Dog Park, Golf Course, Maintenance Grounds, Horse Trail(s), Meeting Room, Picnic Area, Playground, Pickleball, Pool, Pet Restrictions, Recreation Room, Spa/Hot Tub, Security, Tennis Court(s), Trail(s)
View Y/N Yes
View Mountain(s), Trees/Woods
Roof Type Composition
Accessibility Parking
Porch Deck, Patio
Attached Garage Yes
Total Parking Spaces 2
Private Pool No
Building
Lot Description Level, Rectangular Lot
Story 2
Entry Level Two
Foundation Slab
Sewer Engineered Septic
Water Private, Shared Well
Architectural Style Contemporary
Level or Stories Two
Additional Building Shed(s), Storage, Workshop
New Construction No
Construction Status Turnkey
Schools
School District El Tejon Unified
Others
HOA Name PMCPOA
Senior Community No
Tax ID 31607102006
Security Features Smoke Detector(s)
Acceptable Financing Cash, Conventional, FHA
Horse Feature Riding Trail
Listing Terms Cash, Conventional, FHA
Financing Conventional
Special Listing Condition Standard
Read Less
Want to know what your home might be worth? Contact us for a FREE valuation!

Our team is ready to help you sell your home for the highest possible price ASAP

Bought with Daniel Mailyan • Re/Max Tri-City Realty





