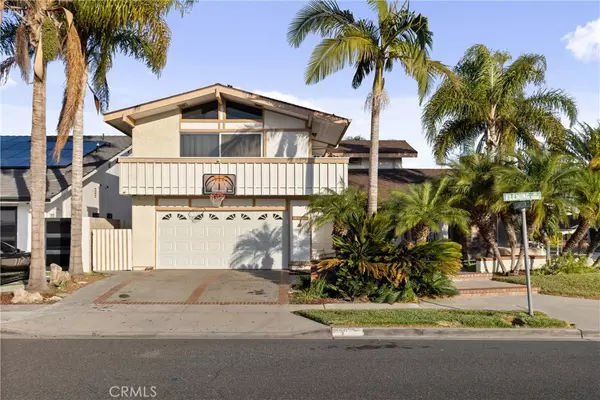$1,175,000
$1,049,998
11.9%For more information regarding the value of a property, please contact us for a free consultation.
15072 Fleming ST Westminster, CA 92683
4 Beds
3 Baths
2,620 SqFt
Key Details
Sold Price $1,175,000
Property Type Single Family Home
Sub Type Single Family Residence
Listing Status Sold
Purchase Type For Sale
Square Footage 2,620 sqft
Price per Sqft $448
Subdivision ,Other
MLS Listing ID PW22236923
Sold Date 12/09/22
Bedrooms 4
Full Baths 2
Half Baths 1
Construction Status Repairs Cosmetic
HOA Y/N No
Year Built 1976
Lot Size 6,655 Sqft
Property Description
Huge Opportunity to own a Large Pool Home in Westminster, This Beautifully Landscaped home is located in a highly desirable area and won't last long. Upon entry it feels like home, Front door opens up to a Spacious Living Room with Vaulted ceiling, leading to the Kitchen featuring Granite CounterTops with White cCabinets made of solid wood, Stainless Appliances and Tile Flooring, and is open to a Large Eating Area. This well laid out Floor Plan features a Main Floor Master Bedroom with His/Her Closets, Large Master Bath with Make-up Area, Separate Main Floor Bedroom which could make a Perfect Office for the Remote Worker, plus a Half Bath. Upstairs has 1 Standard and 1 Oversized Bedrooms to Accommodate Large Families and a Very Large Bonus room with Open Beam Ceiling, Kitchenette/Bar Area with a Balcony to serve well as a Game Room for the Kids, Family Get-Togethers or possibly a Large 5th Bedroom. Backyard consist of a Recently Re-Plastered Pool with Plenty of Room around for BBQ's or just relaxing on Hot Summer Days. The Area is Perfectly Located in Central Orange County with close proximity to Freeways, Disneyland, Anaheim Stadium and Huntington City & State Beaches. Due to current Tenant Occupancy, Showing will be limited to 1 day on Saturday Nov. 12th, 12pm-4pm BY APPT. ONLY. Please call and make appt's ASAP.
Location
State CA
County Orange
Area 68 - N Of Heil, S Of Blsa, E Of Brookhrst, W Of Ha
Rooms
Main Level Bedrooms 2
Interior
Interior Features Beamed Ceilings, Built-in Features, Balcony, Separate/Formal Dining Room, Granite Counters, Recessed Lighting, Bedroom on Main Level, Main Level Primary
Heating Central, Fireplace(s), Natural Gas
Cooling None
Flooring Carpet, Laminate, Tile
Fireplaces Type Living Room
Fireplace Yes
Appliance Free-Standing Range, Disposal, Gas Range, Range Hood, Water Heater
Laundry Washer Hookup, Gas Dryer Hookup, In Garage
Exterior
Parking Features Covered, Door-Multi, Direct Access, Driveway Level, Driveway, Garage
Garage Spaces 2.0
Garage Description 2.0
Fence Block, Wrought Iron
Pool Fenced, Filtered, Gas Heat, Heated, In Ground, Private
Community Features Sidewalks
Utilities Available Cable Available, Electricity Connected, Natural Gas Connected, Sewer Connected, Water Connected
View Y/N No
View None
Roof Type Composition
Attached Garage Yes
Total Parking Spaces 2
Private Pool Yes
Building
Lot Description Back Yard, Corner Lot, Sprinklers In Front, Landscaped
Faces West
Story 2
Entry Level Two
Foundation Slab
Sewer Public Sewer, Sewer Tap Paid
Water Public
Architectural Style Contemporary
Level or Stories Two
New Construction No
Construction Status Repairs Cosmetic
Schools
Elementary Schools Susan B Anthony
High Schools La Quinta
School District Garden Grove Unified
Others
Senior Community No
Tax ID 10864134
Acceptable Financing Cash, Cash to New Loan, Conventional
Listing Terms Cash, Cash to New Loan, Conventional
Financing Conventional
Special Listing Condition Standard
Read Less
Want to know what your home might be worth? Contact us for a FREE valuation!

Our team is ready to help you sell your home for the highest possible price ASAP

Bought with Hamed Pearose • eHomes






