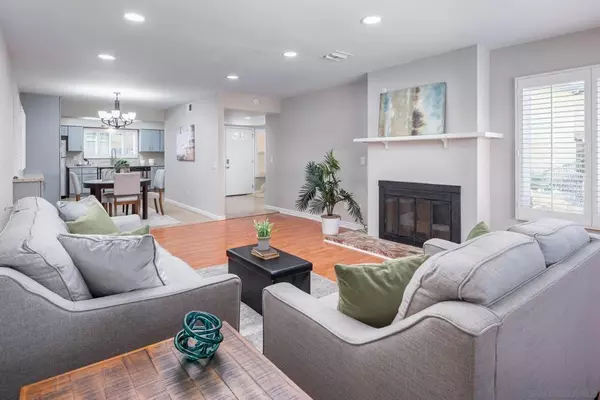$727,000
$749,850
3.0%For more information regarding the value of a property, please contact us for a free consultation.
3852 Polaris Dr La Mesa, CA 91941
3 Beds
3 Baths
1,650 SqFt
Key Details
Sold Price $727,000
Property Type Single Family Home
Sub Type Single Family Residence
Listing Status Sold
Purchase Type For Sale
Square Footage 1,650 sqft
Price per Sqft $440
Subdivision La Mesa
MLS Listing ID 220026562SD
Sold Date 12/02/22
Bedrooms 3
Full Baths 2
Half Baths 1
Condo Fees $70
Construction Status Turnkey
HOA Fees $70/mo
HOA Y/N Yes
Year Built 1971
Lot Size 6,298 Sqft
Property Description
35 reasons to love this home; **New paint and carpet throughout inside** 1) painted front of house 2) Sunrun solar - PAID OFF 3) Garage - installed 50-amp EV charging connection - TESLA READY 4) Garage - upgraded electric panel 5) Garage has CAT 5 cabling for gaming in garage 6) Garage has added outlets for TVs/Gaming 7) Garage new flooring 8) Garage new paint inside and out 9) Garage has high flow fan (use open or closed) 10) Garage has a ceiling hook for gym equipment 11) Front door lock upgraded to keypad 12) Amazon/Leviton voice/mobile controlled smart outlets throughout house - turn off house at night 13) ring doorbell hard wired - no batteries needed 14) ring cameras throughout backyard and side yard - solar powered 15) Motion lights in stairwell 16) New vanity and toilet in downstairs bathroom 17) kitchen full remodel in October 2018 (a) Deep sink (b) no slam cabinets and drawers (c) additional pantry/storage (d) appliances upgraded (e) doggy door installed 18) Recessed lighting throughout living room and kitchen 19) Window shutters upgraded throughout house 20) Replaced all outlet covers throughout house 21) Brand New Smoke Detectors and CO Detectors throughout 22) Bathroom shower and tubs redone - UNUSED! 23) Installed vanity closet doors in 2016. 24) A/C unit installed in 2016 25) James Bond Secret Safe! 26) Backyard - installed turf in 2016 27) Backyard - installed white fence 2016 28) Backyard- installed drip system and custom planter boxes 29) Backyard- installed Rain Barrell 2016 See the SUPPLEMENT for more. 35 reasons to love this home; **New paint and carpet throughout inside** 1) painted front of house 2) Sunrun solar - PAID OFF 3) Garage - installed 50-amp EV charging connection 4) Garage - upgraded electric panel 5) Garage has CAT 5 cabling for gaming in garage 6) Garage has added outlets for TVs/Gaming 7) Garage new flooring 8) Garage new paint inside and out 9) Garage has high flow fan (use open or closed) 10) Garage has a ceiling hook for gym equipment 11) Front door lock upgraded to keypad 12) Amazon/Leviton voice/mobile controlled smart outlets throughout house - turn off house at night 13) ring doorbell hard wired - no batteries needed 14) ring cameras throughout backyard and side yard - solar powered 15) Motion lights in stairwell 16) New vanity and toilet in downstairs bathroom 17) kitchen full remodel in October 2018 (a) Deep sink (b) no slam cabinets and drawers (c) additional pantry/storage (d) appliances upgraded (e) doggy door installed 18) Recessed lighting throughout living room and kitchen 19) Window shutters upgraded throughout house 20) Replaced all outlet covers throughout house 21) Brand New Smoke Detectors and CO Detectors throughout 22) Bathroom shower and tubs redone - UNUSED! 23) Installed vanity closet doors in 2016. 24) A/C unit installed in 2016 25) James Bond Secret Safe! 26) Backyard - installed turf in 2016. 27) Backyard - installed white fence 2016 28) Backyard- installed drip system and custom planter boxes 29) Backyard- installed Rain Barrell 2016 30) high end rain gutters to prevent clogs 31) Private Pool & Private Park for HOA Owners only 32) Expansion of backyard if desired 33) cul-de-sac in quiet family neighborhood. Everyone owns, nobody rents. People say hi. 34) Just minutes from Grossmont HS and College. 35) Close to Trolley - Spring Street Station Equipment: Dryer,Garage Door Opener, Washer Sewer: Sewer Connected
Location
State CA
County San Diego
Area 91941 - La Mesa
Building/Complex Name Starlight Terrace
Interior
Interior Features Built-in Features, Balcony, Ceiling Fan(s), Open Floorplan, Storage, All Bedrooms Up
Heating Electric, Forced Air, Fireplace(s), Solar
Cooling Central Air, Whole House Fan, Attic Fan
Flooring Carpet, Laminate, Stone
Fireplaces Type Living Room
Fireplace Yes
Appliance Dishwasher, Free-Standing Range, Gas Cooking, Gas Cooktop, Gas Oven, Gas Water Heater, Refrigerator
Laundry Washer Hookup, Electric Dryer Hookup, Gas Dryer Hookup, In Garage
Exterior
Parking Features Concrete, Door-Single, Driveway, Garage, Garage Door Opener
Garage Spaces 2.0
Garage Description 2.0
Fence Chain Link
Pool None, Association
Utilities Available Cable Available, Phone Connected, Sewer Connected, Water Connected
Amenities Available Other, Picnic Area, Playground, Pool
View Y/N Yes
View Park/Greenbelt
Roof Type Composition
Porch Concrete, Covered
Total Parking Spaces 5
Private Pool No
Building
Story 2
Entry Level Two
Architectural Style Contemporary
Level or Stories Two
Construction Status Turnkey
Others
HOA Name Heartland/Starlight Terr
Senior Community No
Tax ID 4994401200
Security Features Carbon Monoxide Detector(s),Smoke Detector(s)
Acceptable Financing Cash, Conventional, Cal Vet Loan, 1031 Exchange, FHA, VA Loan
Listing Terms Cash, Conventional, Cal Vet Loan, 1031 Exchange, FHA, VA Loan
Financing Conventional
Read Less
Want to know what your home might be worth? Contact us for a FREE valuation!

Our team is ready to help you sell your home for the highest possible price ASAP

Bought with Barbara Blakeley • Keller Williams Realty





