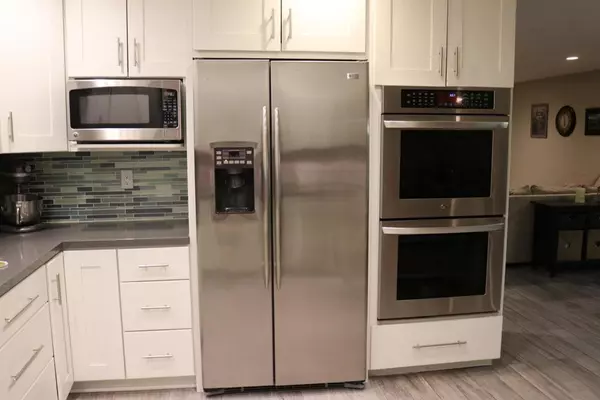$500,000
$456,000
9.6%For more information regarding the value of a property, please contact us for a free consultation.
53325 N Avenida Alvarado La Quinta, CA 92253
3 Beds
2 Baths
1,446 SqFt
Key Details
Sold Price $500,000
Property Type Single Family Home
Sub Type Single Family Residence
Listing Status Sold
Purchase Type For Sale
Square Footage 1,446 sqft
Price per Sqft $345
Subdivision La Quinta Cove
MLS Listing ID 219075472DA
Sold Date 05/03/22
Bedrooms 3
Full Baths 1
Three Quarter Bath 1
Construction Status Updated/Remodeled
HOA Y/N No
Year Built 1997
Lot Size 5,227 Sqft
Property Description
Walking in the front door you are greeted with beautiful tile floors. The kitchen has plenty of storage with 42 inch cabinets and soft-close drawers. If you want more storage for your can foods, no problem there is a large pantry with adjustable shelves. Glass tiles and quartz countertops catch your eye as you prepare you meals with top-of-the-line appliances and a double oven. The bonus room makes for a great office, play room, gaming room or family room. No need to worry about the heat or cold while doing laundry as the washer and dryer are located inside. As you walk into the back yard, you'll find a deck and gazebo with curtains beckoning you to sit outside with your morning coffee. Once you are done with your day, kick off your shoes and gather around one of two fire pits for smore's. The second and third bedrooms come with stain resistant carpet with upgraded padding. The bathrooms have plenty of storage and match the high end decor of the kitchen. The master bedroom holds the closet of your dreams with drawers large enough to hold all of your clothes. With an upgraded a/c unit and a Nest, your worry about saving energy while still coming home to a cool house. This house is the true definition of turn key. Location is everything this home is in the heart of all the entertainment of the valley, located just miles from I.W. Tennis and all major outdoor events. Take a look and enjoy your new home!
Location
State CA
County Riverside
Area 313 - La Quinta South Of Hwy 111
Rooms
Other Rooms Gazebo
Interior
Interior Features Separate/Formal Dining Room, Open Floorplan, Recessed Lighting, Bedroom on Main Level, Main Level Primary, Walk-In Pantry, Walk-In Closet(s)
Heating Central, Electric, Forced Air
Cooling Central Air, Electric, Wall/Window Unit(s)
Flooring Carpet, Tile
Fireplaces Type Living Room, Wood Burning
Fireplace Yes
Appliance Convection Oven, Dishwasher, Electric Cooktop, Electric Cooking, Electric Oven, Electric Range, Electric Water Heater, Disposal, Ice Maker, Microwave, Refrigerator, Range Hood, Self Cleaning Oven, Vented Exhaust Fan, Water To Refrigerator, Water Heater
Laundry Laundry Room
Exterior
Exterior Feature Barbecue, Fire Pit
Parking Features Driveway, Garage, Garage Door Opener
Garage Spaces 2.0
Garage Description 2.0
Fence Wood
Community Features Park
Utilities Available Cable Available, Overhead Utilities
View Y/N Yes
View Mountain(s), Peek-A-Boo
Roof Type Tile
Porch Covered, Deck
Attached Garage No
Total Parking Spaces 7
Private Pool No
Building
Lot Description Front Yard, Lawn, Landscaped, Level, Near Park, Planned Unit Development, Near Public Transit, Paved, Sprinklers Timer, Sprinkler System, Yard
Story 1
Foundation Permanent, Slab
Architectural Style Traditional
Additional Building Gazebo
New Construction No
Construction Status Updated/Remodeled
Schools
Elementary Schools Benjamin Franklin
Middle Schools La Quinta
High Schools La Quinta
School District Desert Sands Unified
Others
Senior Community No
Tax ID 774073016
Acceptable Financing Cash to New Loan
Listing Terms Cash to New Loan
Financing Cash to New Loan
Special Listing Condition Standard
Read Less
Want to know what your home might be worth? Contact us for a FREE valuation!

Our team is ready to help you sell your home for the highest possible price ASAP

Bought with Lawrence Van Pelt • Keller Williams Realty






