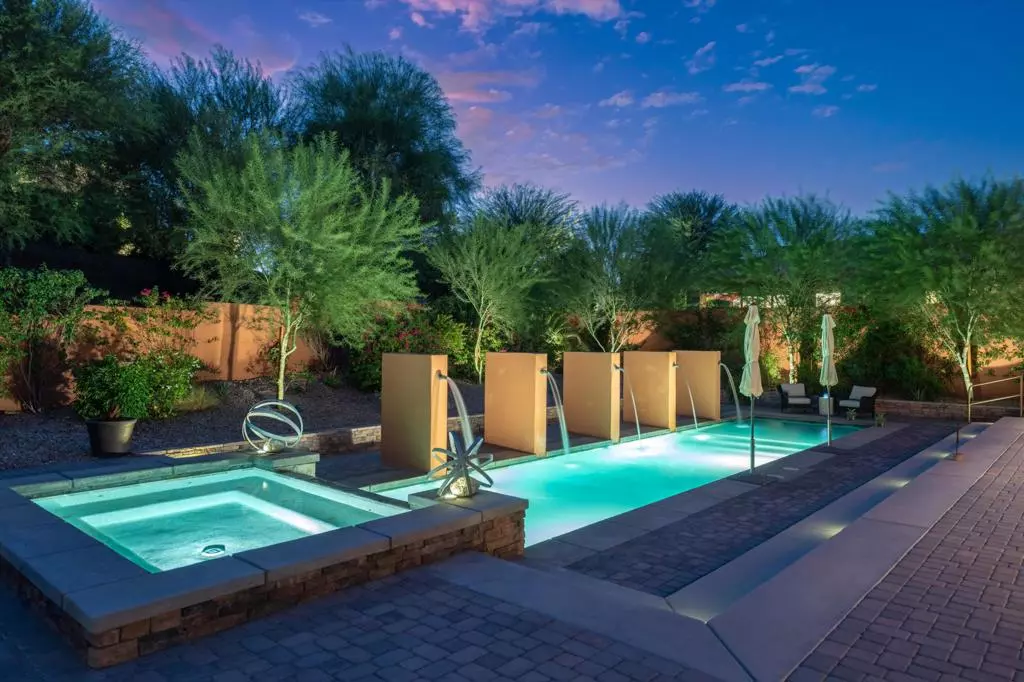$1,715,000
$1,835,000
6.5%For more information regarding the value of a property, please contact us for a free consultation.
50295 Via Puente La Quinta, CA 92253
5 Beds
6 Baths
4,296 SqFt
Key Details
Sold Price $1,715,000
Property Type Single Family Home
Sub Type Single Family Residence
Listing Status Sold
Purchase Type For Sale
Square Footage 4,296 sqft
Price per Sqft $399
Subdivision Palmilla
MLS Listing ID 219085446DA
Sold Date 12/01/22
Bedrooms 5
Full Baths 1
Half Baths 1
Three Quarter Bath 4
Condo Fees $700
Construction Status Updated/Remodeled
HOA Fees $700/mo
HOA Y/N Yes
Year Built 2003
Lot Size 0.410 Acres
Property Description
Located in the beautiful award-winning Palmilla neighborhood, this property offers 5 bedrooms ( 4 bedrooms with en-suite bathrooms plus the detached casita with large bedroom with en-suite bathroom), an oversized backyard very private in a quiet location, with mountain views and has been almost totally upgraded. The glass sliding walls open to indoor/outdoor living - pool, spa outdoor kitchen BBQ and garden. Extremely well maintained, this home is ready to move in with refinished kitchen with all new appliances, new Kohler and Grohe faucets throughout the house, 2 years old or less HVAC, water heaters, pool equipment with easy Aqualink app, washer & dryer; newly painted interior and exterior, new carpeting in all bedrooms, new electric retractable awnings and electric interior shades in kitchen. And there are more upgrades! The landscape has been entirely designed for care-free maintenance and drought tolerance with lemon trees, palo verde and bougainvillea. For all dogs lovers, this backyard is totally enclosed, ready for your furry friends. In addition, Palmilla provides a gate into The Citrus Club for access to golf, fitness, restaurants and use of La Quinta Resort's tennis, pickleball, fitness and spa facilities. Desert living at its best, all set for this coming season. HOA includes weekly trash & recycling, weekly front yard gardening & maintenance, watering, lighting , twice yearly tree trimming. It also includes painting the exterior of the home every five years.
Location
State CA
County Riverside
Area 313 - La Quinta South Of Hwy 111
Interior
Interior Features Separate/Formal Dining Room, Partially Furnished, Bedroom on Main Level, Utility Room, Walk-In Closet(s)
Heating Forced Air, Fireplace(s)
Flooring Carpet, Tile
Fireplaces Type Family Room, Gas Starter, Living Room, Primary Bedroom, Outside
Fireplace Yes
Appliance Convection Oven, Dishwasher, Freezer, Gas Cooktop, Disposal, Microwave, Refrigerator, Self Cleaning Oven, Vented Exhaust Fan
Laundry Laundry Room
Exterior
Parking Features Garage, Garage Door Opener
Garage Spaces 3.0
Garage Description 3.0
Pool In Ground, Pebble, Private, Salt Water
Community Features Gated
Utilities Available Cable Available
Amenities Available Maintenance Grounds, Management
View Y/N Yes
View Mountain(s), Pool, Trees/Woods
Attached Garage Yes
Total Parking Spaces 3
Private Pool Yes
Building
Lot Description Back Yard, Front Yard, Landscaped, Sprinklers Timer, Sprinkler System
Story 1
Entry Level One
Level or Stories One
New Construction No
Construction Status Updated/Remodeled
Others
Senior Community No
Tax ID 776290029
Security Features Gated Community
Acceptable Financing Cash, Cash to New Loan, Conventional
Listing Terms Cash, Cash to New Loan, Conventional
Financing Cash
Special Listing Condition Standard
Read Less
Want to know what your home might be worth? Contact us for a FREE valuation!

Our team is ready to help you sell your home for the highest possible price ASAP

Bought with Marilyn Bauer • Bennion Deville Homes





