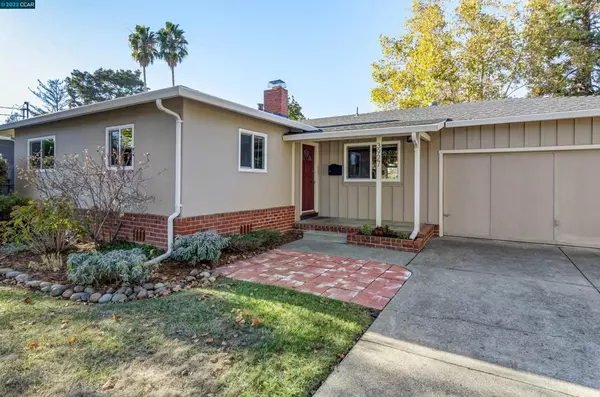$680,000
$675,000
0.7%For more information regarding the value of a property, please contact us for a free consultation.
3927 Beechwood Dr. Concord, CA 94519-1258
3 Beds
2 Baths
1,236 SqFt
Key Details
Sold Price $680,000
Property Type Single Family Home
Sub Type Single Family Residence
Listing Status Sold
Purchase Type For Sale
Square Footage 1,236 sqft
Price per Sqft $550
Subdivision Dana Estates
MLS Listing ID 41013363
Sold Date 12/01/22
Bedrooms 3
Full Baths 1
Half Baths 1
HOA Y/N No
Year Built 1956
Lot Size 6,499 Sqft
Property Description
Fabulous oasis retreat! You will not want to miss this opportunity. Beautifully updated home complete with park-like backyard including a sparkling pond—perfect for both relaxing and entertaining. Neutral paint, gorgeous hardwood floors and tile flooring anchor this meticulously maintained home. Beautiful eat-in kitchen features stainless steel appliances, granite counter tops and plenty of storage. Open concept family/dining room boasts crown moulding, cozy wood burning fireplace and a sliding glass door leading to covered back patio. Updated bathrooms with clean, modern vanities, updated lighting and tile floors. Beautifully landscaped front and back yards with soothing fish pond, raised garden bed planters and many established trees and plants. Schools: Monte Gardens Elementary, El Dorado Middle, Concord High School.
Location
State CA
County Contra Costa
Interior
Heating Forced Air
Cooling Central Air
Flooring Tile, Wood
Fireplaces Type Living Room, Wood Burning
Fireplace Yes
Appliance Gas Water Heater
Exterior
Parking Features Garage, Garage Door Opener
Garage Spaces 2.0
Garage Description 2.0
Pool None
Roof Type Shingle
Accessibility None
Attached Garage Yes
Total Parking Spaces 2
Private Pool No
Building
Lot Description Back Yard, Front Yard, Garden, Sprinklers In Rear, Sprinklers In Front, Sprinklers Timer, Street Level
Story One
Entry Level One
Sewer Public Sewer
Architectural Style Cottage, Ranch
Level or Stories One
Schools
School District Mount Diablo
Others
Tax ID 114062008
Acceptable Financing Cash, Conventional, FHA
Listing Terms Cash, Conventional, FHA
Read Less
Want to know what your home might be worth? Contact us for a FREE valuation!

Our team is ready to help you sell your home for the highest possible price ASAP

Bought with Andria Tall • Keller Williams Realty






