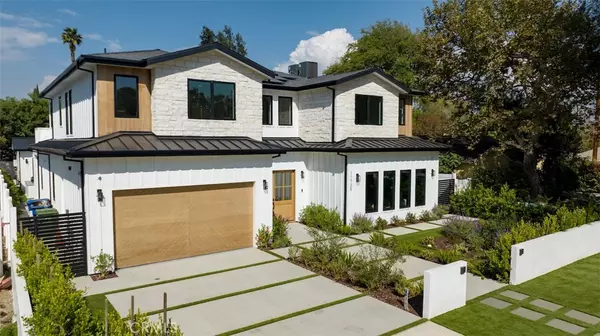$3,799,000
$3,799,000
For more information regarding the value of a property, please contact us for a free consultation.
11725 Hesby ST Valley Village, CA 91607
5 Beds
7 Baths
4,400 SqFt
Key Details
Sold Price $3,799,000
Property Type Single Family Home
Sub Type Single Family Residence
Listing Status Sold
Purchase Type For Sale
Square Footage 4,400 sqft
Price per Sqft $863
MLS Listing ID SR22220065
Sold Date 12/01/22
Bedrooms 5
Full Baths 6
Half Baths 1
HOA Y/N No
Year Built 2022
Lot Size 8,807 Sqft
Property Description
Located in the heart of Valley Village, this elegantly designed new construction smart home welcomes you with its open floor plan, accented by a wealth of light and high ceilings. This luxurious 4400 square foot home has 5 bedrooms and 5.5 bathrooms. The chef's kitchen is outfitted with custom cabinets, Thermador appliances, a large island with bar seating, and a hidden pantry. The spacious family room is equipped with custom built-in cabinets surround sound speakers and a beautiful fireplace. The large pocket door opens to your outdoor sanctuary, which features a covered trellis patio perfect for outdoor seating, fully equipped BBQ area with a double island, a large pool with a spa/baja, beautiful fireplace area, enclosed cabana with AC & custom cabinets, full bathroom, and surround sound speakers. The large theater room accented with roman clay walls and natural wood ceilings is the perfect place to entertain your guests. The gorgeous master suite boasts a large balcony, a fireplace, freestanding tub, dual sinks, makeup vanity, a large walk-in shower, and a large custom walk-in-closet. Additional features include a large laundry room, upstairs study and lounge area, wide plank hardwood floors, LED lighting, HD security cameras, and Control4 smart home system.
Location
State CA
County Los Angeles
Area Vvl - Valley Village
Zoning LAR1
Rooms
Main Level Bedrooms 1
Interior
Interior Features Beamed Ceilings, Breakfast Bar, Built-in Features, Brick Walls, Balcony, Separate/Formal Dining Room, High Ceilings, Open Floorplan, Pantry, Bedroom on Main Level, Galley Kitchen, Primary Suite, Walk-In Pantry, Walk-In Closet(s)
Heating Central, Natural Gas
Cooling Central Air, Dual, Whole House Fan
Flooring Wood
Fireplaces Type Family Room, Free Standing, Primary Bedroom, Outside
Fireplace Yes
Appliance 6 Burner Stove, Double Oven, Dishwasher, Freezer, Gas Oven, Gas Range, Microwave, Refrigerator
Laundry Laundry Room
Exterior
Exterior Feature Barbecue, Rain Gutters
Parking Features Concrete, Door-Single, Driveway, Garage Faces Front, Garage, Garage Door Opener
Garage Spaces 2.0
Garage Description 2.0
Pool Gunite, Heated, In Ground, Private
Community Features Suburban
View Y/N Yes
View Pool, Trees/Woods, Water
Roof Type Shingle
Porch Rear Porch, Concrete, Open, Patio
Attached Garage Yes
Total Parking Spaces 2
Private Pool Yes
Building
Lot Description Back Yard, Front Yard, Landscaped, Sprinkler System, Yard
Story 2
Entry Level One,Two
Sewer Public Sewer
Water Public
Level or Stories One, Two
New Construction Yes
Schools
School District Los Angeles Unified
Others
Senior Community No
Tax ID 2355004018
Security Features Closed Circuit Camera(s),Fire Detection System,Fire Sprinkler System,Smoke Detector(s),Security Lights
Acceptable Financing Cash to New Loan
Green/Energy Cert Solar
Listing Terms Cash to New Loan
Financing Conventional
Special Listing Condition Standard
Read Less
Want to know what your home might be worth? Contact us for a FREE valuation!

Our team is ready to help you sell your home for the highest possible price ASAP

Bought with Vito San Filippo • Berkshire Hathaway HomeServices California





