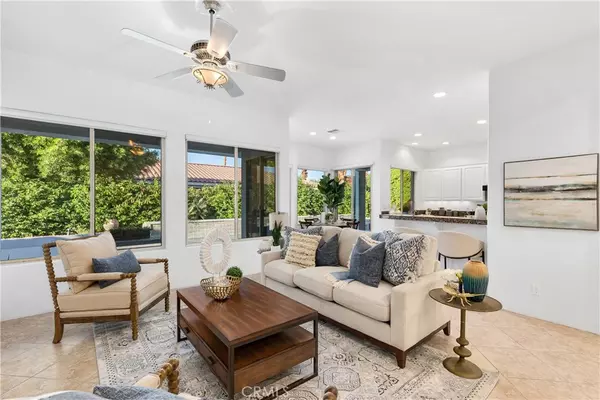$982,500
$1,050,000
6.4%For more information regarding the value of a property, please contact us for a free consultation.
75984 Camino Cielo Indian Wells, CA 92210
3 Beds
4 Baths
2,604 SqFt
Key Details
Sold Price $982,500
Property Type Single Family Home
Sub Type Single Family Residence
Listing Status Sold
Purchase Type For Sale
Square Footage 2,604 sqft
Price per Sqft $377
Subdivision Sundance (Iw) (32519)
MLS Listing ID OC22219510
Sold Date 12/01/22
Bedrooms 3
Full Baths 3
Half Baths 1
Condo Fees $140
HOA Fees $140/mo
HOA Y/N Yes
Year Built 1999
Lot Size 9,583 Sqft
Property Description
Enjoy the Desert Lifestyle of Indian Wells in the highly desirable gated community of Sundance, now ready just in time for the season!
This home offers a wonderful open floor plan which includes a formal living room, a separate formal dining room with mountain views, and a large family room that opens to the kitchen and breakfast nook overlooking the pool and spa.
The home has high ceilings and a gracious entry into a large formal living room and dining area boasting floor-to-ceiling windows and sliders looking out to the private backyard. Spacious primary suite with seating area is off by itself with 2 walk-in closets, and separate tub and shower
Two other en-suite bedrooms are located on the other side of the house which affords privacy for all.
The Kitchen is open and flows to the family room with a fireplace, and breakfast nook. Stainless steel appliances and Walk-in pantry.
Indoor Laundry/Utility Room with sink. The backyard offers a pool and spa, landscaping, and a large covered patio for outdoor dining and entertaining.
The 3-car garage has storage, cabinets, an epoxy floor coating.
Please visit https://www.cityofindianwells.org/our-city/residents/resident-benefits for amazing information on resident benefits
Location
State CA
County Riverside
Area 325 - Indian Wells
Rooms
Main Level Bedrooms 3
Interior
Interior Features Breakfast Bar, Breakfast Area, Ceiling Fan(s), Separate/Formal Dining Room, Granite Counters, High Ceilings, In-Law Floorplan, Open Floorplan, Pantry, Recessed Lighting, Storage, Unfurnished, All Bedrooms Down, Bedroom on Main Level, Main Level Primary, Primary Suite, Utility Room, Walk-In Pantry, Walk-In Closet(s)
Heating Central
Cooling Central Air
Flooring Tile
Fireplaces Type Family Room, Gas
Fireplace Yes
Appliance Double Oven, Dishwasher, Gas Cooktop, Disposal, Ice Maker, Microwave, Refrigerator, Range Hood, Water Heater, Dryer, Washer
Laundry Inside, Laundry Room
Exterior
Parking Features Direct Access, Driveway, Garage, Oversized
Garage Spaces 3.0
Garage Description 3.0
Fence Block
Pool Gunite, Private
Community Features Biking, Gated
Utilities Available Cable Available, Electricity Connected, Natural Gas Connected, Phone Available, Sewer Connected, Water Connected
Amenities Available Management
View Y/N Yes
View Mountain(s), Pool
Roof Type Tile
Accessibility No Stairs
Porch Covered, Patio
Attached Garage Yes
Total Parking Spaces 3
Private Pool Yes
Building
Lot Description Back Yard, Corner Lot, Front Yard, Landscaped, Yard
Faces North
Story 1
Entry Level One
Foundation Slab
Sewer Public Sewer
Water Public
Level or Stories One
New Construction No
Schools
Elementary Schools Gerald Ford
Middle Schools Palm Desert Charter
High Schools Palm Desert
School District Desert Sands Unified
Others
HOA Name Sundance at Indian Wells Homeowners Association
Senior Community No
Tax ID 633090053
Security Features Gated Community
Acceptable Financing Cash, Cash to New Loan
Listing Terms Cash, Cash to New Loan
Financing Cash
Special Listing Condition Probate Listing
Read Less
Want to know what your home might be worth? Contact us for a FREE valuation!

Our team is ready to help you sell your home for the highest possible price ASAP

Bought with Bahareh Kamoei • BBS Brokers Realty






