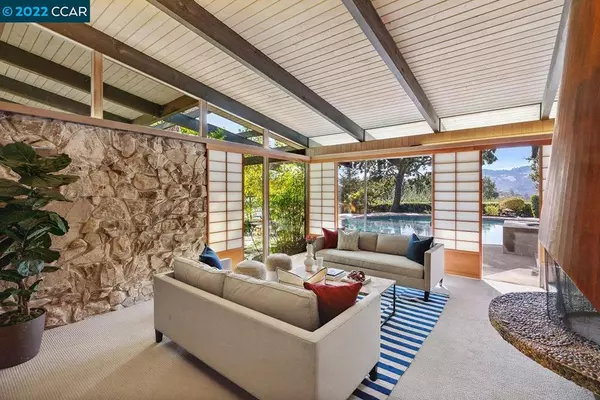$2,250,000
$2,250,000
For more information regarding the value of a property, please contact us for a free consultation.
52 Via Floreado Orinda, CA 94563
4 Beds
2 Baths
3,176 SqFt
Key Details
Sold Price $2,250,000
Property Type Single Family Home
Sub Type Single Family Residence
Listing Status Sold
Purchase Type For Sale
Square Footage 3,176 sqft
Price per Sqft $708
Subdivision Charles Hill
MLS Listing ID 41013086
Sold Date 11/28/22
Bedrooms 4
Full Baths 2
HOA Y/N No
Year Built 1958
Lot Size 0.760 Acres
Property Description
Take a step into this home and experience classic mid-century modern architecture tucked in the Orinda hills. With walls of windows, vaulted ceilings, sunken living room, Zen gardens and usable level land, as well as vintage paper Shoji screens, this home features the greatest hits of mid-century and Japanese-inspired design. The centerpiece of the home is a distinctive, circular fireplace that opens to both sides of the main living area. Sliding doors spill out to the backyard which features a retro, circular pool with built-in lounge shelf. The large, tranquil yard also includes a pergola-covered patio, level turf lawn, garden, and mature oak trees. The private yard is surrounded by greenery, yet still offers views of the surrounding hillsides. The home’s single-story floor plan also includes a dining room, lofted laundry room, and family room that connects to the three secondary bedrooms. The primary suite blends indoor and outdoor, with walls of glass that peer out to the gardens. The potential to create a show stopping property is endless! Positioned close to downtown Orinda and Lafayette, this home has easy access to Hwy 24, BART, Orinda Country Club, the Lafayette Reservoir and is less than 20 miles from San Francisco.
Location
State CA
County Contra Costa
Interior
Heating Radiant
Cooling Wall/Window Unit(s)
Flooring Carpet, Stone, Wood
Fireplaces Type Insert, Family Room, Living Room, Raised Hearth, Wood Burning, Wood BurningStove
Fireplace Yes
Exterior
Parking Features Carport
Pool In Ground
View Y/N Yes
View Hills, Trees/Woods
Roof Type Tar/Gravel
Attached Garage No
Private Pool No
Building
Lot Description Back Yard, Front Yard, Garden, Street Level
Story One
Entry Level One
Foundation Slab
Sewer Public Sewer
Architectural Style Modern
Level or Stories One
Schools
School District Acalanes
Others
Tax ID 260141024
Acceptable Financing Cash, Conventional
Listing Terms Cash, Conventional
Read Less
Want to know what your home might be worth? Contact us for a FREE valuation!

Our team is ready to help you sell your home for the highest possible price ASAP

Bought with Shannon Conner • Village Associates Real Estate






