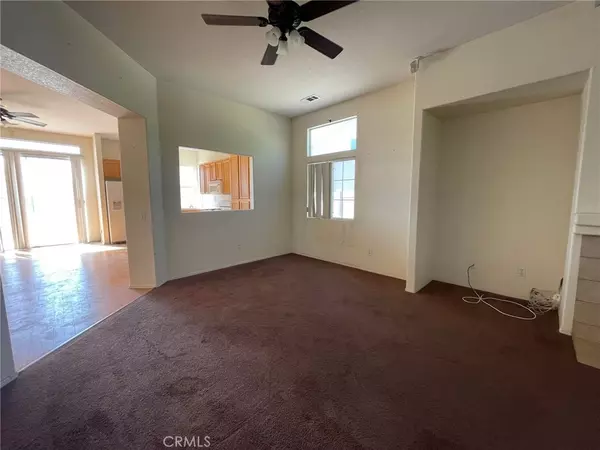$500,000
$499,000
0.2%For more information regarding the value of a property, please contact us for a free consultation.
411 Lana WAY Beaumont, CA 92223
4 Beds
3 Baths
2,578 SqFt
Key Details
Sold Price $500,000
Property Type Single Family Home
Sub Type Single Family Residence
Listing Status Sold
Purchase Type For Sale
Square Footage 2,578 sqft
Price per Sqft $193
Subdivision ,Three Rings Ranch
MLS Listing ID OC22214540
Sold Date 11/18/22
Bedrooms 4
Full Baths 3
HOA Y/N No
Year Built 2001
Lot Size 0.310 Acres
Property Description
Incredibly spacious property located in the Three Rings Ranch community of Beaumont, which features one of the biggest lots in the neighborhood with 13,504 sq ft. The massive lot can accommodate a detached ADU/Guest House in the backyard. No neighbor to the left-hand side, since it's just an empty vacant lot at this time. This 4-bedroom, 3-bath, 2-story home offers 2,578 of ample living space. The entry features a covered front porch as you enter into the large living room with high ceilings and a gas fireplace. The kitchen has plenty of cabinet space for storage and has a good-sized island, along with a dining room next to the kitchen. The master bedroom and two other bedrooms are on the first floor, and one bedroom plus large bonus room are upstairs. Other features include: Indoor laundry area, direct 3-car garage access, central AC/heat, and a huge side yard for RV parking. The interior needs cosmetic upgrades due to normal wear and tear, and can be brought up to modern standards so new owner can choose exactly what they want to put into the house - such as new flooring, new kitchen, modern bathroom design, and paint color choice. This will make a great project to turn into your beautiful dream home. Located in a commuter friendly area, close to freeways, shopping, schools, and plenty of great hometown restaurants.
Location
State CA
County Riverside
Area 263 - Banning/Beaumont/Cherry Valley
Rooms
Main Level Bedrooms 3
Interior
Interior Features Block Walls, Cathedral Ceiling(s), Eat-in Kitchen, Main Level Primary, Walk-In Closet(s)
Heating Central
Cooling Central Air
Flooring Carpet, Tile
Fireplaces Type Living Room
Fireplace Yes
Appliance Dishwasher, Disposal, Gas Range, Refrigerator, Water Heater
Laundry Washer Hookup, Gas Dryer Hookup, Inside
Exterior
Parking Features Garage Faces Front, RV Gated, RV Access/Parking
Garage Spaces 3.0
Garage Description 3.0
Fence Block
Pool None
Community Features Street Lights, Sidewalks
Utilities Available Electricity Connected, Natural Gas Connected, Sewer Connected, Water Connected
View Y/N No
View None
Roof Type Tile
Attached Garage Yes
Total Parking Spaces 6
Private Pool No
Building
Lot Description Back Yard, Front Yard
Story 2
Entry Level Two
Foundation Slab
Sewer Public Sewer
Water Public
Level or Stories Two
New Construction No
Schools
Middle Schools Mountain View
High Schools Beaumont
School District Beaumont
Others
Senior Community No
Tax ID 414231041
Acceptable Financing Cash, Conventional, FHA, Fannie Mae, VA Loan
Listing Terms Cash, Conventional, FHA, Fannie Mae, VA Loan
Financing FHA
Special Listing Condition Probate Listing
Read Less
Want to know what your home might be worth? Contact us for a FREE valuation!

Our team is ready to help you sell your home for the highest possible price ASAP

Bought with GIGI RAY • CLASSIC REAL ESTATE INVESTMENT






