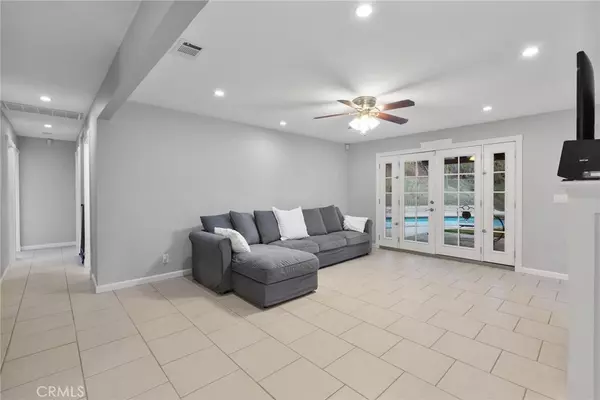$960,000
$948,800
1.2%For more information regarding the value of a property, please contact us for a free consultation.
2600 Genola DR Hacienda Heights, CA 91745
4 Beds
3 Baths
2,200 SqFt
Key Details
Sold Price $960,000
Property Type Single Family Home
Sub Type Single Family Residence
Listing Status Sold
Purchase Type For Sale
Square Footage 2,200 sqft
Price per Sqft $436
MLS Listing ID TR22214039
Sold Date 11/14/22
Bedrooms 4
Full Baths 3
HOA Y/N No
Year Built 1962
Lot Size 0.573 Acres
Property Description
Much-loved and meticulously cared for by its current owners. Located in a tranquil neighborhood of Hacienda Heights. Beautiful Landscaped with well appointed plants, planters and lushes green grass, complete with sprinklers for easy maintenance. This lovely home offers: 4 beds + 3 full baths, Home layout, approx. 2,200 sq ft of living space, sitting on a 24,957 lot creating loads of privacy! Formal double door entry with brick exterior flooring leads you to an open floor plan with a large living room, a Dual sided Fireplace with the Formal Dining room on the opposite side. Both rooms have French Doors leading outside to the stoned floor covered patio. Sparkling Heated Pool and Jacuzzi, Built-In BBQ with side Burner. House Freshly Painted Inside & Outside. Tile Floors throughout and New Carpet in most of the Bedrooms.
First Floor Features: 3 bedrooms 2 full baths, 2nd Floor: Primary Bedroom with Walk-in Closet and Primary Bath with dual sinks. Attached Garage with new epoxy floor. Long Gated Private Drive-way with RV parking and space to park another 4 cars. This Hidden Gem is Located on a cul-de-sac. Close to Shopping Centers, Puente Hills Mall, Top Rated Grazide and Mesa Robes Elementary & Middle School and Wilson High School, the Famous Hsi Lai Buddha Temple. Easy Freeway Access. This Beautiful Pool & Spa Home could be Your Pride of Ownership and Home Sweet Home!
Location
State CA
County Los Angeles
Area 631 - Hacienda Heights
Zoning LCRA10
Rooms
Main Level Bedrooms 3
Interior
Interior Features Breakfast Bar, Separate/Formal Dining Room, Eat-in Kitchen, Open Floorplan, Pantry, Attic, Multiple Primary Suites, Walk-In Closet(s)
Heating Central
Cooling Central Air
Flooring Carpet, Tile
Fireplaces Type Dining Room, Living Room, Multi-Sided
Fireplace Yes
Laundry In Garage
Exterior
Parking Features Concrete, Direct Access, Driveway, Garage Faces Front, Garage, Garage Door Opener, Gated, Private, RV Potential, RV Access/Parking, One Space
Garage Spaces 2.0
Garage Description 2.0
Pool Electric Heat, In Ground, Private
Community Features Curbs, Gutter(s), Street Lights, Sidewalks
Utilities Available Cable Connected, Electricity Connected, Natural Gas Connected, Sewer Connected, Water Connected
View Y/N Yes
View City Lights
Roof Type Shingle
Porch Open, Patio
Attached Garage No
Total Parking Spaces 2
Private Pool Yes
Building
Lot Description Front Yard, Garden, Sprinkler System, Yard
Story 2
Entry Level Two
Foundation Slab
Sewer Public Sewer
Water Public
Level or Stories Two
New Construction No
Schools
Middle Schools Mesa Roble
High Schools Wilson
School District Hacienda La Puente Unified
Others
Senior Community No
Tax ID 8204009048
Acceptable Financing Cash to New Loan, Conventional
Listing Terms Cash to New Loan, Conventional
Financing Conventional
Special Listing Condition Standard
Read Less
Want to know what your home might be worth? Contact us for a FREE valuation!

Our team is ready to help you sell your home for the highest possible price ASAP

Bought with Veronica Montes • Century 21 Excellence






