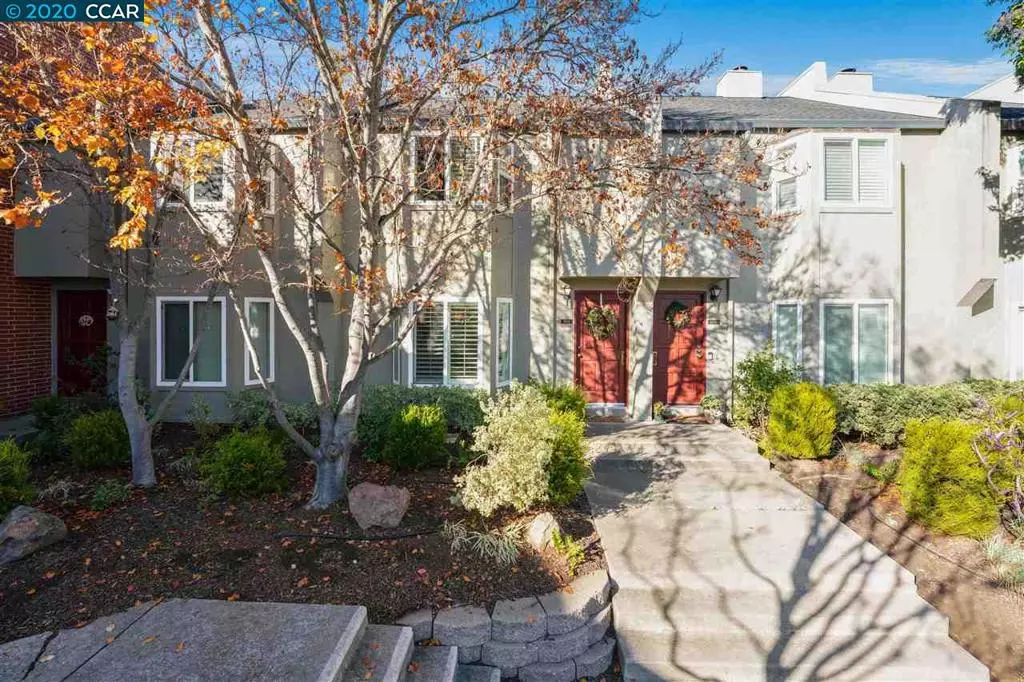$650,000
$599,000
8.5%For more information regarding the value of a property, please contact us for a free consultation.
2694 Walnut Blvd Walnut Creek, CA 94596
2 Beds
2 Baths
1,131 SqFt
Key Details
Sold Price $650,000
Property Type Townhouse
Sub Type Townhouse
Listing Status Sold
Purchase Type For Sale
Square Footage 1,131 sqft
Price per Sqft $574
Subdivision Walnut East
MLS Listing ID 40932771
Sold Date 01/29/21
Bedrooms 2
Full Baths 1
Half Baths 1
Condo Fees $365
HOA Fees $365/mo
HOA Y/N Yes
Year Built 1972
Lot Size 792 Sqft
Property Description
Rarely available townhouse in Walnut East, with garage, laundry and walkable to downtown Walnut Creek. Large living room with gas fireplace, separate dining room and updated kitchen. The kitchen features shaker style cabinets, quartz counters and stainless steel appliances. A half bath with full-size laundry hookups complete downstairs. Upstairs find two spacious bedrooms and a shared bathroom. Enjoy laminate flooring, plantation shutters and lots of storage throughout. The back patio is a tranquil spot to relax, access to the 1 car garage and additional parking spot outside the back gate. Walkable to downtown shops, restaurants, library and park. Top-rated Walnut Creek schools. Just over a mile to BART and freeway access. Lovely community grounds offering greenbelts and a pool.
Location
State CA
County Contra Costa
Interior
Heating Forced Air
Cooling Central Air
Flooring Laminate
Fireplaces Type Living Room
Fireplace Yes
Appliance Gas Water Heater
Exterior
Parking Features Garage, Guest, One Space
Garage Spaces 1.0
Garage Description 1.0
Pool Association
Amenities Available Maintenance Grounds, Insurance, Pool
Attached Garage Yes
Total Parking Spaces 1
Private Pool No
Building
Story Two
Entry Level Two
Foundation Slab
Sewer Public Sewer
Architectural Style Contemporary
Level or Stories Two
Schools
School District Acalanes
Others
HOA Name NOT LISTED
Tax ID 1790400350
Acceptable Financing Conventional, FHA
Listing Terms Conventional, FHA
Read Less
Want to know what your home might be worth? Contact us for a FREE valuation!

Our team is ready to help you sell your home for the highest possible price ASAP

Bought with Kevin Kieffer • Compass





