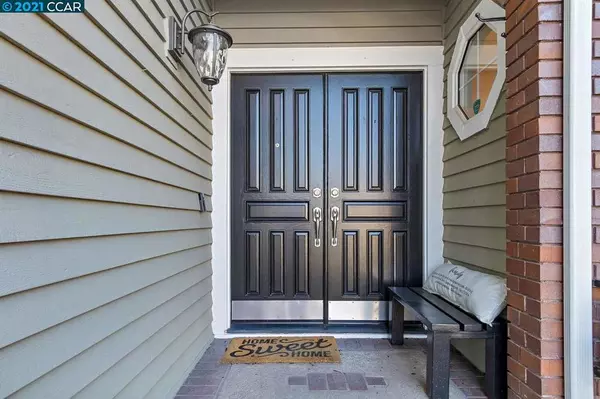$1,830,000
$1,675,000
9.3%For more information regarding the value of a property, please contact us for a free consultation.
260 Manchester St Danville, CA 94506
4 Beds
3 Baths
2,961 SqFt
Key Details
Sold Price $1,830,000
Property Type Single Family Home
Sub Type Single Family Residence
Listing Status Sold
Purchase Type For Sale
Square Footage 2,961 sqft
Price per Sqft $618
Subdivision Meridian Hills
MLS Listing ID 40935011
Sold Date 02/22/21
Bedrooms 4
Full Baths 3
HOA Y/N No
Year Built 1991
Lot Size 8,250 Sqft
Property Description
Meridian Hills Beauty with view of Mt. Diablo. Soaring ceilings, recessed lighting & new light fixtures. Hdwd flrs & sweeping iron staircase. Remodeled kitchen with: Custom cabinets, SS appliances, built-in refrig, granite counter, center island. Pro-style 6-gas burner cooktop. Walk-in pantry. Sunny family rm has built-in entertainment ctr. Wet bar & separate wine closet. Downstairs bdrm currently used office. Spacious master has sitting area & organized walk-in closet. Mstr. bathrm with new shower enclosure, dual vanity, new plumbing & light fixtures. Huge multi-purposes bonus room: remote learning space, play, exercise, or guest rm. Entertainer’s yard: Sparkling pool/spa, stamped concrete, outdoor kitchen with bbq & sit-up bar, Other notable features: 3 fireplaces, newer roof w/leaf protect gutters, shutters, newer interior/exterior paint, tankless wtr htr, updtd windows, stamped concrete driveway, 3car garage has epoxy flrs. Located near park, shopping & restaurants. Welcome Home!
Location
State CA
County Contra Costa
Interior
Heating Forced Air, Natural Gas
Cooling Central Air
Flooring Carpet, Wood
Fireplaces Type Family Room, Living Room
Fireplace Yes
Exterior
Parking Features Garage, Garage Door Opener
Garage Spaces 3.0
Garage Description 3.0
Pool In Ground
View Y/N Yes
View Mountain(s)
Roof Type Shingle
Attached Garage Yes
Total Parking Spaces 3
Private Pool No
Building
Lot Description Back Yard
Story Two
Entry Level Two
Foundation Raised
Sewer Public Sewer
Architectural Style Contemporary
Level or Stories Two
Others
Tax ID 2062720152
Acceptable Financing Cash, Conventional
Listing Terms Cash, Conventional
Read Less
Want to know what your home might be worth? Contact us for a FREE valuation!

Our team is ready to help you sell your home for the highest possible price ASAP

Bought with Peter Hong • Real Estate Ebroker Inc






