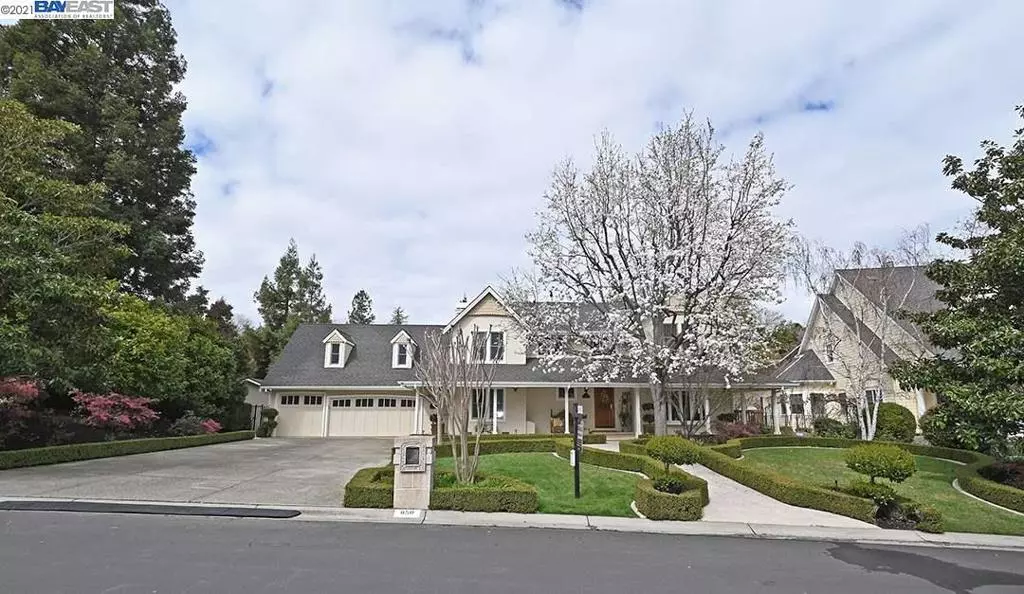$3,350,000
$2,948,000
13.6%For more information regarding the value of a property, please contact us for a free consultation.
850 Gray Fox Cir Pleasanton, CA 94566
4 Beds
5 Baths
4,626 SqFt
Key Details
Sold Price $3,350,000
Property Type Single Family Home
Sub Type Single Family Residence
Listing Status Sold
Purchase Type For Sale
Square Footage 4,626 sqft
Price per Sqft $724
Subdivision Gray Fox
MLS Listing ID 40941115
Sold Date 04/14/21
Bedrooms 4
Full Baths 4
Half Baths 1
HOA Y/N No
Year Built 1989
Lot Size 1.151 Acres
Property Description
Expanded and Upgraded Foxbrough Estates Home on Best Lot in the Neighborhood! High-End Features & Quality Craftsmanship Inside and Out. 4 br + 4.5 ba with a rare 1st floor bedroom suite. Giant Bonus/Game Room, Main Office(can be 5th Br) and 2nd Office/Hobby Room. Gorgeous Millwork including wainscoting, crown moulding, built-ins & more, Brazilian cherry floors & solid-core doors, Emtek hardware, Surround-sound ceiling speakers and Silhouette window coverings thru-out. Chef's Island Kitchen with New Prof. Appliances incl. SubZero fridge, gas cooktop, double ovens & 2-drawer DW, stone counters, bar seating, breakfast nook & walk-in pantry. 2nd floor Master w/ heated marble floors, dual sinks, jetted tub, multihead shower & walk-in closet. Awesome Indoor/Outdoor Living with Gorgeous Solar Pool/Spa, New Roofed Pavilion w/ Outdoor Kitchen, bar seating, TV, speakers & LED lights, Fenced Turf Sport Court and CoolStone Hardscape front/back. Finished Garage & Approx. 250 sq. ft. storage shed.
Location
State CA
County Alameda
Interior
Interior Features Utility Room
Heating Forced Air
Cooling Central Air
Flooring Carpet, Stone, Wood
Fireplaces Type Family Room, Gas, Living Room, Wood Burning
Fireplace Yes
Appliance Gas Water Heater, Water Softener
Exterior
Parking Features Garage, Garage Door Opener
Garage Spaces 5.0
Garage Description 5.0
Pool In Ground, Solar Heat
View Y/N Yes
View Trees/Woods
Roof Type Shingle
Attached Garage Yes
Total Parking Spaces 5
Private Pool No
Building
Lot Description Back Yard, Front Yard, Garden, Sprinklers Timer, Street Level, Yard
Story Two
Entry Level Two
Sewer Public Sewer
Architectural Style Custom
Level or Stories Two
Others
Tax ID 946456734
Acceptable Financing Cash, Conventional
Listing Terms Cash, Conventional
Read Less
Want to know what your home might be worth? Contact us for a FREE valuation!

Our team is ready to help you sell your home for the highest possible price ASAP

Bought with Joseph Sabeh Jr • Venture Sotheby's Intl Rlty






