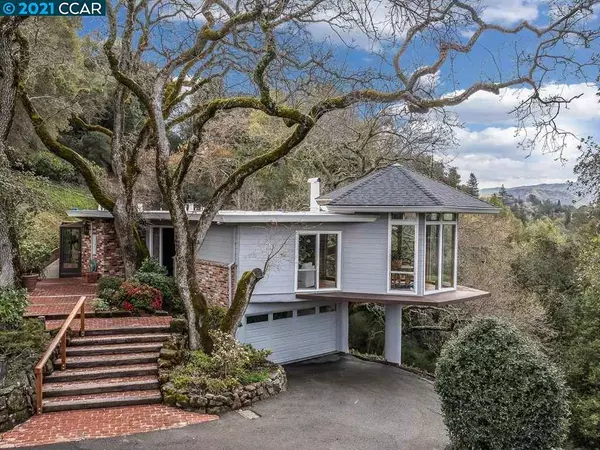$1,780,000
$1,695,000
5.0%For more information regarding the value of a property, please contact us for a free consultation.
37 La Cintilla Orinda, CA 94563-1403
4 Beds
3 Baths
2,685 SqFt
Key Details
Sold Price $1,780,000
Property Type Single Family Home
Sub Type Single Family Residence
Listing Status Sold
Purchase Type For Sale
Square Footage 2,685 sqft
Price per Sqft $662
Subdivision Orinda C.C.
MLS Listing ID 40942917
Sold Date 04/30/21
Bedrooms 4
Full Baths 3
HOA Y/N No
Year Built 1954
Lot Size 0.574 Acres
Property Description
You'll fall in love with this Orinda Country Club neighborhood, mid-century, contemporary gem awaiting your personal touch! The original owner's heirs are turning this custom built home over to the next generation of memory makers! The serene, cul-de-sac setting on .57 acres w/majestic oaks & natural foliage offers ultimate privacy, an expansive pool & breathtaking views. Your most discriminating guests will love it's eye catching 'curb appeal' w/azaleas, rhododendrons and a brick walkway to the front door. The living room ambiance feels like you're in an art gallery filled with pictures of the all things natural! Floor to ceiling windows let the outside in with gleaming hardwood floors, clear heart redwood walls & a unique, formal dining/observation space. The open kitchen features Corian counter-tops, gas cooktop and adjacent family/great room ... it's an idyllic spot to begin one's day as a sunrise drenches the Orinda hills or as the fog cascades over them during a BBQ. Views: Ridge
Location
State CA
County Contra Costa
Interior
Heating Forced Air, Natural Gas
Cooling Central Air
Flooring Carpet, Tile, Wood
Fireplaces Type Free Standing, Living Room, Wood Burning
Fireplace Yes
Appliance Gas Water Heater, Dryer, Washer
Exterior
Parking Features Garage, Garage Door Opener, Off Street
Garage Spaces 2.0
Garage Description 2.0
Pool Gunite, In Ground
View Y/N Yes
View Golf Course, Hills, Valley
Accessibility None
Porch Deck
Attached Garage Yes
Total Parking Spaces 2
Private Pool No
Building
Lot Description Back Yard, Cul-De-Sac, Sloped Up
Story Two
Entry Level Two
Foundation Raised, Slab
Sewer Public Sewer
Architectural Style Contemporary, Modern
Level or Stories Two
New Construction No
Others
Tax ID 2621700109
Financing Conventional
Read Less
Want to know what your home might be worth? Contact us for a FREE valuation!

Our team is ready to help you sell your home for the highest possible price ASAP

Bought with John Saddi • Compass





