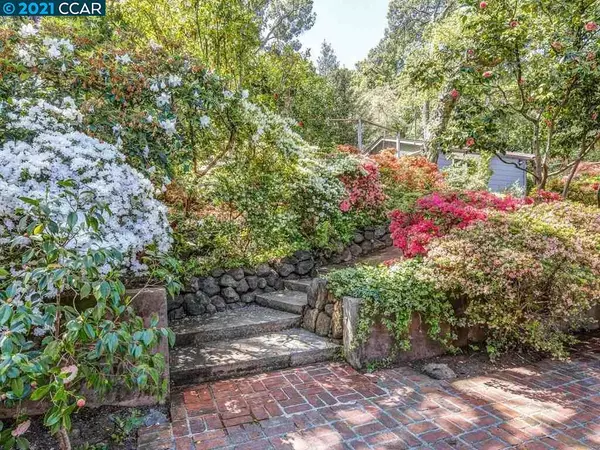$2,100,000
$2,100,000
For more information regarding the value of a property, please contact us for a free consultation.
52 Oak Dr Orinda, CA 94563
4 Beds
4 Baths
3,241 SqFt
Key Details
Sold Price $2,100,000
Property Type Single Family Home
Sub Type Single Family Residence
Listing Status Sold
Purchase Type For Sale
Square Footage 3,241 sqft
Price per Sqft $647
MLS Listing ID 40946199
Sold Date 06/03/21
Bedrooms 4
Full Baths 4
HOA Y/N No
Year Built 1939
Lot Size 1.386 Acres
Property Description
Welcome to your English country estate in the heart of Orinda! A true classic, 52 Oak Drive will transport you to another time and place with its endless charm, mature gardens, large pool and gorgeous views. Under the oaks and down an azalea lined pathway awaits a traditional home bursting with character. They just don't build them like this anymore - there are gleaming hardwood floors, gorgeous built-ins and bookcases, three fireplaces, a sunny family room with incredible views, and every bedroom is en-suite with a private bath. The grand primary suite features an amazing study with a fireplace and private deck that's a dream home office. A birdwatcher's paradise, enchanting outdoor areas offer private patios, a chicken coop, mature water-wise gardens, new decks with breathtaking views, a pool large enough for lap swimming and grassy lawn. Peaceful and private, yet close to town and 12 years of top rated schools, once you get here you will never want to leave!
Location
State CA
County Contra Costa
Interior
Heating Forced Air
Flooring Wood
Fireplaces Type Family Room, Free Standing, Living Room
Fireplace Yes
Appliance Dryer, Washer
Exterior
Parking Features Garage, Garage Door Opener, Off Street
Garage Spaces 2.0
Garage Description 2.0
Pool In Ground
View Y/N Yes
View Hills, Panoramic, Valley
Attached Garage Yes
Total Parking Spaces 2
Private Pool No
Building
Lot Description Back Yard, Sloped Down, Garden, Secluded, Sprinklers Timer
Story One
Entry Level One
Sewer Public Sewer
Architectural Style Cottage, English, Traditional
Level or Stories One
Others
Tax ID 272070019
Acceptable Financing Cash, Conventional
Listing Terms Cash, Conventional
Read Less
Want to know what your home might be worth? Contact us for a FREE valuation!

Our team is ready to help you sell your home for the highest possible price ASAP

Bought with Mary Arnerich • Compass





