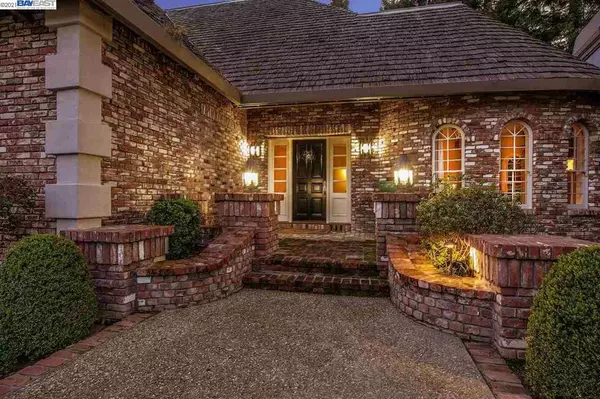$3,400,000
$3,695,000
8.0%For more information regarding the value of a property, please contact us for a free consultation.
34 Rosewood Ct Danville, CA 94506
5 Beds
4 Baths
5,839 SqFt
Key Details
Sold Price $3,400,000
Property Type Single Family Home
Sub Type Single Family Residence
Listing Status Sold
Purchase Type For Sale
Square Footage 5,839 sqft
Price per Sqft $582
Subdivision Blackhawk C. C.
MLS Listing ID 40941316
Sold Date 06/11/21
Bedrooms 5
Full Baths 3
Half Baths 1
Condo Fees $587
HOA Fees $195/qua
HOA Y/N Yes
Year Built 1985
Lot Size 0.523 Acres
Property Description
Luxurious Estate with Timeless & Tasteful European Elegance. Warm & inviting, this home was taken down to the studs by previous owner & rebuilt using the best finishes available including Richard Marshall “Old World” Wide Plank Hardwoods & Reclaimed Antique pavers from France. Meticulously maintained with impeccable features. Main floor master bedroom suite & 4 fireplace mantles also imported from France. The exquisite gourmet kitchen boasts an oversized island with soapstone countertops and sink. A Miele built-in coffee maker & CornuFé French Range with Double Oven add to the charm! The great room has open beamed volume ceiling with wood timber beams & 4 sets of French doors leading to the pool & Peter Koenig designed yard with outdoor kitchen. A giant Fire pit is a favorite gathering spot for family, friends and parties! Bonus room upstairs can also be 6th bedroom if needed. It boasts a 1000+ temperature controlled wine cellar and another fireplace! You won't want to miss this home!
Location
State CA
County Contra Costa
Interior
Heating Forced Air
Cooling Central Air
Flooring Tile, Wood
Fireplaces Type Family Room, Primary Bedroom, Wood Burning
Fireplace Yes
Exterior
Parking Features Garage, Garage Door Opener
Garage Spaces 3.0
Garage Description 3.0
Pool In Ground
Amenities Available Fitness Center, Playground, Security
Attached Garage Yes
Total Parking Spaces 3
Private Pool No
Building
Lot Description Back Yard, Front Yard, Yard
Story Two
Entry Level Two
Sewer Public Sewer
Architectural Style French Provincial
Level or Stories Two
Schools
School District San Ramon Valley
Others
HOA Name BLACKHAWK HOA
Tax ID 203631003
Acceptable Financing Cash, Conventional, FHA, VA Loan
Listing Terms Cash, Conventional, FHA, VA Loan
Read Less
Want to know what your home might be worth? Contact us for a FREE valuation!

Our team is ready to help you sell your home for the highest possible price ASAP

Bought with Michelle Fanto-Chan • Coldwell Banker






