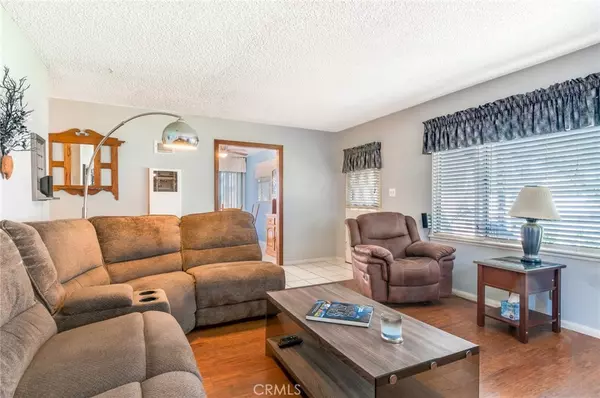$685,000
$675,000
1.5%For more information regarding the value of a property, please contact us for a free consultation.
12938 Belcher ST Norwalk, CA 90650
3 Beds
2 Baths
1,306 SqFt
Key Details
Sold Price $685,000
Property Type Single Family Home
Sub Type Single Family Residence
Listing Status Sold
Purchase Type For Sale
Square Footage 1,306 sqft
Price per Sqft $524
MLS Listing ID IG22213834
Sold Date 11/08/22
Bedrooms 3
Full Baths 1
Half Baths 1
Construction Status Repairs Cosmetic
HOA Y/N No
Year Built 1958
Lot Size 5,096 Sqft
Property Description
Great Single Story 3 Bedroom/1.5 Bathroom Home Ready for You to Make it Your Own! Centrally Located Off the 5 Fwy and Close to Shops, Restaurants and Schools. This Charming Home has a Small Front Porch then Opens Right into the Living Room. The Eating Area and Kitchen are Off the Living Room. The Kitchen is Good Sized with Custom Wood Cabinets with a Great Storage and a Pantry Cabinet with Rotating Shelves. There is a Large Island in the Middle of the Kitchen with a 4 Burner Cooktop along with Double Ovens. There is a Sliding Glass Door in the Kitchen that Leads to the Side of the House and into the Backyard. The Bedrooms are All Located in the Back of the House. The Hall Bathroom has a Tub/Shower Combo with Hand Rails. The First Bedroom has a Ceiling Fan, Blinds and Wood Doors on the Closet. The Second Bedroom has a Ceiling Fan, Wood Doors on the Closet and French Doors leading to the Backyard. The Third Bedroom has an Half Bathroom Attached and a Sliding Door to the Backyard. The Two Car Garage is Good Sized. The Backyard has the Above Ground Spa and Shed. The Air Conditioning Unit is Located on the Roof. Low Taxes and No HOA and Conveniently Located by the 5 Fwy add to this Home. It is a Must See! This is an AS IS SALE.
Location
State CA
County Los Angeles
Area M1 - Norwalk
Zoning NOR105
Rooms
Other Rooms Shed(s)
Main Level Bedrooms 3
Interior
Interior Features Ceiling Fan(s), Eat-in Kitchen, Laminate Counters, Open Floorplan, All Bedrooms Down, Bedroom on Main Level, Main Level Primary
Heating Central
Cooling Central Air
Flooring Carpet, Laminate, Tile
Fireplaces Type None
Fireplace No
Appliance Double Oven, Dishwasher, Gas Cooktop, Disposal, Gas Oven, Gas Water Heater, Microwave, Water To Refrigerator, Water Heater
Laundry Washer Hookup, Gas Dryer Hookup, In Kitchen
Exterior
Parking Features Concrete, Door-Single, Garage Faces Front, Garage
Garage Spaces 2.0
Garage Description 2.0
Fence Block
Pool None
Community Features Curbs, Gutter(s), Street Lights, Suburban
Utilities Available Cable Available, Electricity Connected, Natural Gas Connected, Phone Available, Sewer Connected, Water Connected, Overhead Utilities
View Y/N No
View None
Roof Type Composition
Accessibility Low Pile Carpet, No Stairs
Porch Concrete, Front Porch, Porch
Attached Garage Yes
Total Parking Spaces 4
Private Pool No
Building
Lot Description 0-1 Unit/Acre, Back Yard, Front Yard, Lawn, Rectangular Lot, Street Level
Story 1
Entry Level One
Foundation Slab
Sewer Public Sewer
Water Public
Architectural Style Contemporary
Level or Stories One
Additional Building Shed(s)
New Construction No
Construction Status Repairs Cosmetic
Schools
Elementary Schools Moffett
Middle Schools Waite
School District Norwalk - La Mirada
Others
Senior Community No
Tax ID 8045015020
Security Features Carbon Monoxide Detector(s),Smoke Detector(s)
Acceptable Financing Cash, Conventional, 1031 Exchange, FHA, VA Loan
Listing Terms Cash, Conventional, 1031 Exchange, FHA, VA Loan
Financing Conventional
Special Listing Condition Standard
Read Less
Want to know what your home might be worth? Contact us for a FREE valuation!

Our team is ready to help you sell your home for the highest possible price ASAP

Bought with Cesar Pardini • Rico and Rico Realty and Assoc





