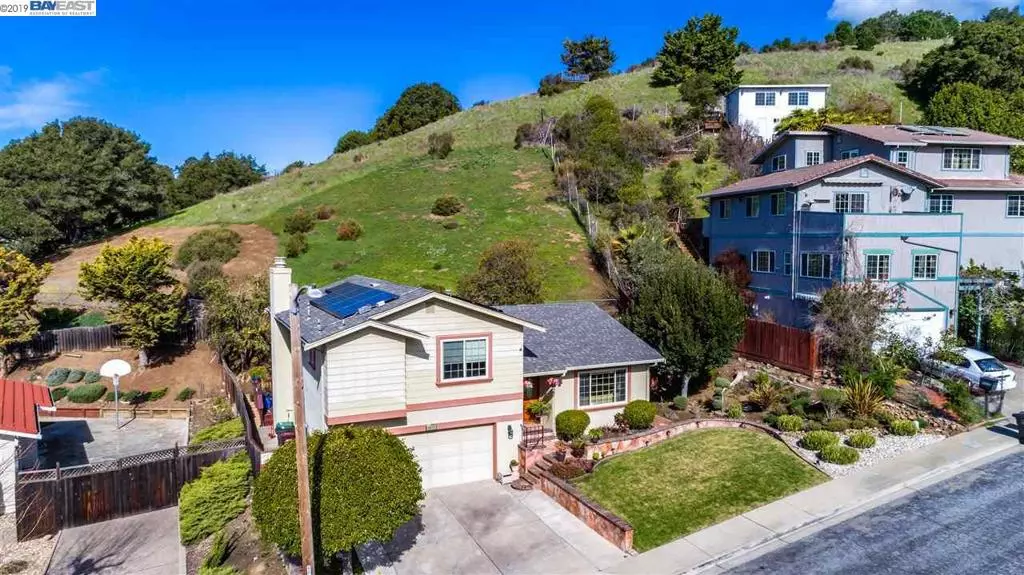$880,000
$899,000
2.1%For more information regarding the value of a property, please contact us for a free consultation.
3430 Eureka Ct Hayward, CA 94542
3 Beds
3 Baths
1,808 SqFt
Key Details
Sold Price $880,000
Property Type Single Family Home
Sub Type Single Family Residence
Listing Status Sold
Purchase Type For Sale
Square Footage 1,808 sqft
Price per Sqft $486
Subdivision Hayward Hills
MLS Listing ID 40888329
Sold Date 12/23/19
Bedrooms 3
Full Baths 2
Half Baths 1
HOA Y/N No
Year Built 1979
Lot Size 10,480 Sqft
Property Description
Fabulous Hayward hills court location. Charming and completely remodeled from top to bottom. picturesque setting with privacy and comfort. Double door entry welcomes you into this bright & airy home. Laminate wood floors, stained glass windows, recessed lights +. Spacious living and dining room combo are ideal for entertaining. Gourmet kitchen acting as the heart of the home overlooking the deck, partial views and yard. The kitchen is appointed with gas range & stainless appliances. Step down to large yet cozy family room with fireplace and walkout to yard. Attached two car garage with ample storage. Indoor laundry. Equipped with solar for energy efficiency. Walk to neighborhood parks and hiking trails. Coveted location close to East Bay cal State and ideal commute to San Fran & Silicon Valley. No HOA!! Move in ready! OH 11/16 & 11/17 1:00-4 pm.
Location
State CA
County Alameda
Interior
Heating Forced Air
Cooling Central Air
Flooring Tile, Wood
Fireplaces Type Family Room
Fireplace Yes
Exterior
Parking Features Garage, Garage Door Opener
Garage Spaces 2.0
Garage Description 2.0
Pool None
View Y/N Yes
View City Lights, Park/Greenbelt, Hills
Roof Type Shingle
Accessibility None
Attached Garage Yes
Total Parking Spaces 2
Private Pool No
Building
Story Multi/Split
Entry Level Multi/Split
Sewer Public Sewer
Architectural Style Contemporary
Level or Stories Multi/Split
Others
Tax ID 81D20888
Acceptable Financing Cash, Conventional
Listing Terms Cash, Conventional
Read Less
Want to know what your home might be worth? Contact us for a FREE valuation!

Our team is ready to help you sell your home for the highest possible price ASAP

Bought with Al Pacheco • Better Homes and Gardens RP





