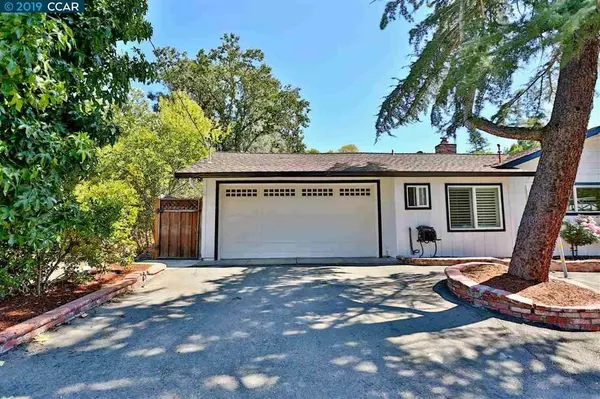$1,046,350
$1,129,900
7.4%For more information regarding the value of a property, please contact us for a free consultation.
286 Elsie Drive Danville, CA 94526
4 Beds
4 Baths
1,941 SqFt
Key Details
Sold Price $1,046,350
Property Type Single Family Home
Sub Type Single Family Residence
Listing Status Sold
Purchase Type For Sale
Square Footage 1,941 sqft
Price per Sqft $539
Subdivision Danville
MLS Listing ID 40883060
Sold Date 01/22/20
Bedrooms 4
Full Baths 3
Half Baths 1
HOA Y/N No
Year Built 1957
Lot Size 0.330 Acres
Property Description
Upon entering the home, you immediately feel the warmth this home possesses with the ample sized family room with a fireplace, to the large custom master bedroom with a walk-in closet and luxurious bathroom. At one end of the home, you have 3 bedrooms (one is a master with bathroom) and 1 additional bathroom, and then at the other, you have a very large master bedroom with beamed ceilings. Conveniently located is a half bathroom off the living area. The backyard is nicely done with a huge amount of decking/spa/outdoor tv, fire-pit RV parking and so much more. It's the perfect place to unwind after a long day or on the warm summer night under the outdoor fans. Within minutes from downtown Danville, you love the convenience to both the local high school and shopping. Open 12/15 1-4
Location
State CA
County Contra Costa
Interior
Heating Forced Air
Cooling Central Air
Flooring Laminate, Wood
Fireplaces Type Family Room
Fireplace Yes
Exterior
Parking Features Garage, Garage Door Opener, RV Access/Parking
Garage Spaces 2.0
Garage Description 2.0
Pool None
Roof Type Shingle
Attached Garage Yes
Total Parking Spaces 2
Private Pool No
Building
Lot Description Back Yard, Corner Lot, Front Yard, Sprinklers Timer, Street Level, Yard
Story One
Entry Level One
Sewer Public Sewer
Architectural Style Ranch
Level or Stories One
Schools
School District San Ramon Valley
Others
Tax ID 2001400064
Acceptable Financing Cash, Conventional
Listing Terms Cash, Conventional
Read Less
Want to know what your home might be worth? Contact us for a FREE valuation!

Our team is ready to help you sell your home for the highest possible price ASAP

Bought with Larry Bernard • Excel Realty





