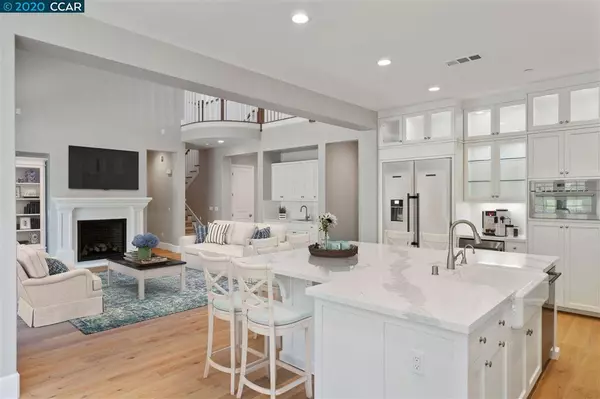$2,430,000
$2,504,415
3.0%For more information regarding the value of a property, please contact us for a free consultation.
80 Grassy Hill Way Orinda, CA 94563
5 Beds
6 Baths
4,236 SqFt
Key Details
Sold Price $2,430,000
Property Type Single Family Home
Sub Type Single Family Residence
Listing Status Sold
Purchase Type For Sale
Square Footage 4,236 sqft
Price per Sqft $573
Subdivision Wilder
MLS Listing ID 40901376
Sold Date 07/17/20
Bedrooms 5
Full Baths 5
Half Baths 1
Condo Fees $529
HOA Fees $529/mo
HOA Y/N Yes
Year Built 2019
Lot Size 0.532 Acres
Property Description
This incredible 4,236 square foot home features four bedrooms, five and one-half baths, formal dining room, inviting great room, and gourmet kitchen with expansive cabinetry, Thermador appliances, island, and dining nook. Conveniently located on the main level, an elegant master suite includes a romantic gas fireplace, coffered ceilings, walk-in closets, and sumptuous master bath. With a study on the main level and a recreation room upstairs, this lifestyle-friendly design offers space for both working from home and a classroom setting, while a large under-stair closet provides abundant storage. In addition to the recreation room, the upper level is home to three bedrooms each with en suite baths – including a beautiful jr. master suite. Beautifully upgraded and move-in ready! Property is unoccupied and not subject to disinfection measures. No more than two visitors and one agent may show the property at a time. Observe all social distancing and hand washing requirements.
Location
State CA
County Contra Costa
Interior
Heating Forced Air
Cooling Central Air
Flooring Carpet, Wood
Fireplaces Type Family Room, Primary Bedroom
Fireplace Yes
Exterior
Parking Features Garage
Garage Spaces 3.0
Garage Description 3.0
Pool Association
Amenities Available Clubhouse, Fitness Center, Pool
View Y/N Yes
View Park/Greenbelt, Hills
Roof Type Tile
Attached Garage Yes
Total Parking Spaces 3
Private Pool No
Building
Lot Description Back Yard, Front Yard
Story Two
Entry Level Two
Foundation Slab
Sewer Public Sewer
Level or Stories Two
Schools
School District Orinda
Others
HOA Name WILDER OWNERS ASSOC
Tax ID 273380027
Acceptable Financing Cash, Conventional
Listing Terms Cash, Conventional
Read Less
Want to know what your home might be worth? Contact us for a FREE valuation!

Our team is ready to help you sell your home for the highest possible price ASAP

Bought with Marc Burnstein • Davidon Corporation






