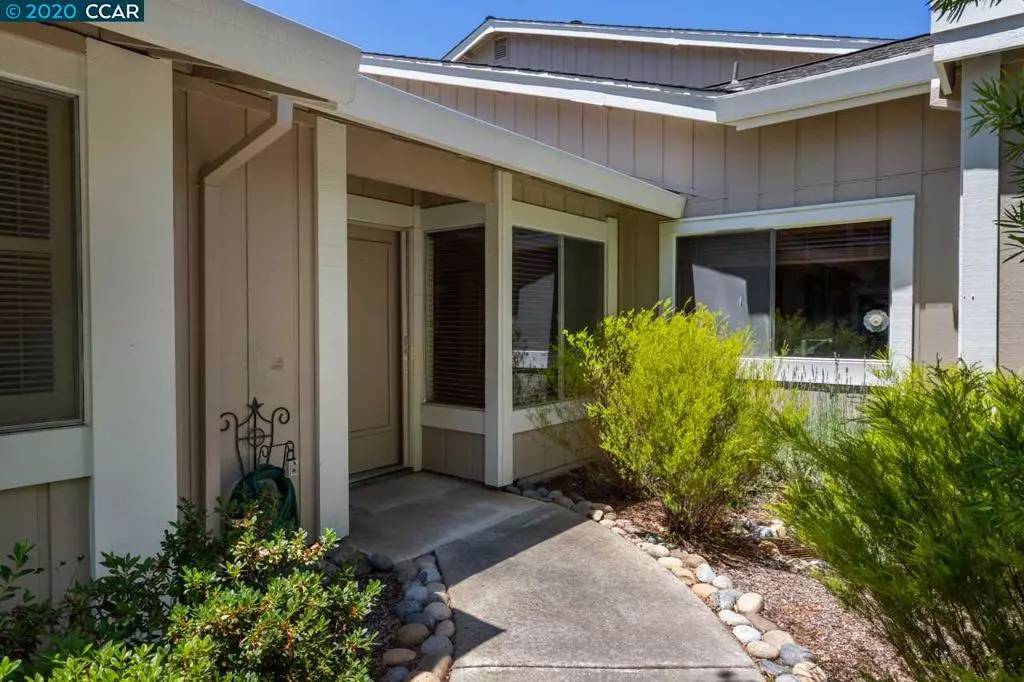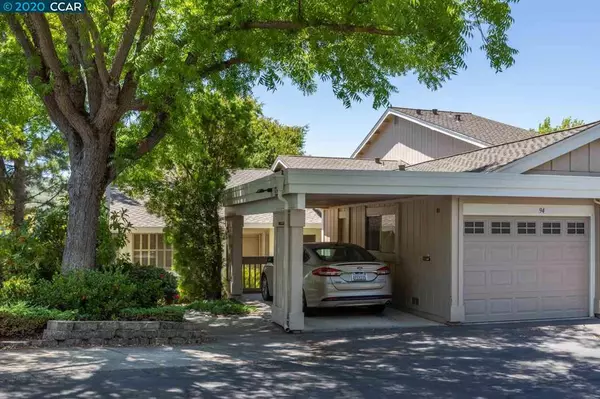$900,000
$995,000
9.5%For more information regarding the value of a property, please contact us for a free consultation.
2634 Saklan Indian Dr #1 Walnut Creek, CA 94595
2 Beds
2 Baths
1,782 SqFt
Key Details
Sold Price $900,000
Property Type Condo
Sub Type Condominium
Listing Status Sold
Purchase Type For Sale
Square Footage 1,782 sqft
Price per Sqft $505
Subdivision East Side
MLS Listing ID 40906171
Sold Date 08/14/20
Bedrooms 2
Full Baths 2
Condo Fees $890
HOA Fees $890/mo
HOA Y/N Yes
Year Built 1974
Property Description
Location, location, location. . . This seldom seen Whitney model is waiting for you to update with your personal touches. Feels like a private home with no stairs/ramped entry. Gracious Living Room with walls of glass leading to wonderful covered back patio and private lawn area overlooking the Rossmoor valley. Eat-in kitchen, formal dining room, plus den/office. Newer HVAC & water heater. Attached garage with direct entry to kitchen plus adjacent carport. Seller requests property to be sold in present condition.
Location
State CA
County Contra Costa
Interior
Heating Electric, Forced Air
Cooling Central Air
Flooring Carpet, Vinyl
Fireplaces Type Living Room, Wood Burning
Fireplace Yes
Appliance Electric Water Heater, Dryer, Washer
Exterior
Parking Features Carport, Garage, Garage Door Opener, Guest
Garage Spaces 1.0
Garage Description 1.0
Pool Association
Amenities Available Clubhouse, Fitness Center, Golf Course, Maintenance Grounds, Insurance, Other, Pool, Spa/Hot Tub, Security, Tennis Court(s), Trash, Cable TV, Water
View Y/N Yes
View Hills
Roof Type Shingle
Accessibility Customized Wheelchair Accessible
Attached Garage Yes
Total Parking Spaces 1
Private Pool No
Building
Lot Description Back Yard, Front Yard, Street Level, Yard
Story One
Entry Level One
Foundation Slab
Sewer Public Sewer
Architectural Style Traditional
Level or Stories One
Others
Tax ID 1862120258
Acceptable Financing Cash
Listing Terms Cash
Read Less
Want to know what your home might be worth? Contact us for a FREE valuation!

Our team is ready to help you sell your home for the highest possible price ASAP

Bought with David Schubb • Compass






