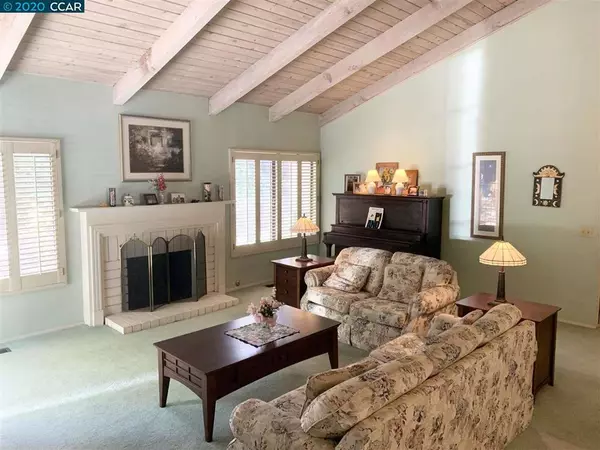$720,000
$725,000
0.7%For more information regarding the value of a property, please contact us for a free consultation.
3522 Torino Way Concord, CA 94518
4 Beds
3 Baths
2,123 SqFt
Key Details
Sold Price $720,000
Property Type Single Family Home
Sub Type Single Family Residence
Listing Status Sold
Purchase Type For Sale
Square Footage 2,123 sqft
Price per Sqft $339
Subdivision Ygnacio Hills
MLS Listing ID 40907683
Sold Date 08/25/20
Bedrooms 4
Full Baths 2
Half Baths 1
HOA Y/N No
Year Built 1974
Lot Size 6,721 Sqft
Property Description
JUST REDUCED... $25,000 .. Top Concord Neighborhood. This split level home is perfectly situated in the Ygnacio Hills Community nestled into the Lime Ridge Open Space. Close to BART. Walk from your front door to a day of hiking or biking. The Contra Costa Canal Trail is also seconds from your front door to enjoy long walks with your family and friends. Your commute time is nearly cut in 1/2 compared to most Concord neighborhoods. This home has gorgeous Vaulted Ceilings. 4 Bathrooms and 2 1/2 bathrooms. A sought after and popular floorplan. Great bones to make this your dream home. Needs TLC and upgrades to make it your own! Come see it for yourself.
Location
State CA
County Contra Costa
Interior
Heating Forced Air, Natural Gas
Cooling Central Air
Flooring Carpet, Laminate
Fireplaces Type Living Room, Wood Burning
Fireplace Yes
Appliance Gas Water Heater
Exterior
Parking Features Garage, Garage Door Opener
Garage Spaces 2.0
Garage Description 2.0
Pool None
View Y/N Yes
View Hills
Roof Type Shingle
Accessibility None
Attached Garage Yes
Total Parking Spaces 2
Private Pool No
Building
Lot Description Back Yard
Story Multi/Split
Entry Level Multi/Split
Foundation Slab
Sewer Public Sewer
Architectural Style Contemporary
Level or Stories Multi/Split
Schools
School District Mount Diablo
Others
Tax ID 1344320062
Acceptable Financing Cash, Conventional
Listing Terms Cash, Conventional
Read Less
Want to know what your home might be worth? Contact us for a FREE valuation!

Our team is ready to help you sell your home for the highest possible price ASAP

Bought with Deanna Antovich • Coldwell Banker Brokers of the Valley






