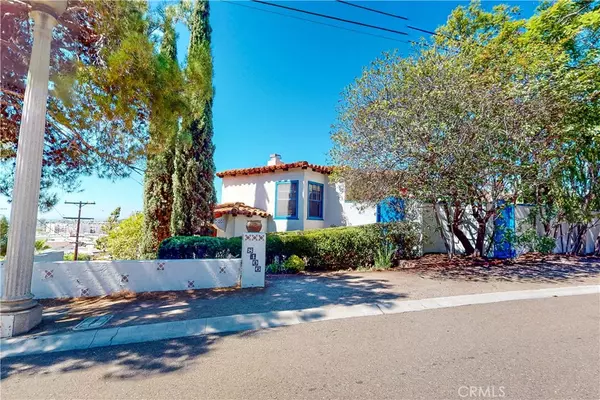$1,029,343
$1,075,000
4.2%For more information regarding the value of a property, please contact us for a free consultation.
8406 Hillcrest AVE La Mesa, CA 91941
3 Beds
2 Baths
2,455 SqFt
Key Details
Sold Price $1,029,343
Property Type Single Family Home
Sub Type Single Family Residence
Listing Status Sold
Purchase Type For Sale
Square Footage 2,455 sqft
Price per Sqft $419
MLS Listing ID SW22201937
Sold Date 11/04/22
Bedrooms 3
Full Baths 2
HOA Y/N No
Year Built 1935
Lot Size 0.303 Acres
Property Description
Old Town District La Mesa-Timeless Beauty. This Home is a Short Walking Distance to All Your Favorite Places, Personal Residence-Vacation Home, with Stunning Views, 3 Bedroom, 2 Full Bath Home with Maids Quarters (bedroom 4), 2455 Square Feet, this Home Encompasses Two Parcels with an Approximate Lot Size of 13202 Square Feet, Private Corner Lot with a Detached 2 Car Garage. Additionally, 1.25 Baths Have Been Changed with the Plumbing Still Intact. Beautiful Spanish Style Walls Throughout the Interior, Exterior and Yard Walls. Wood, Tile-Tile Inlays & Natural Stone Add to the Stunning Architecture of this Home Inside and Out. Front Wood Door Entrance with Wood Tile Inlayed Landing Leads to a Large Living Room with Fireplace that Looks to the Front of the Home with Panoramic Views, Wood Floors & Tile Inlays Add to the Beauty of this Room, Formal Dining Room with Wood Floors Lead to a Large Outside Balcony, Perfect Morning, Evening or Anytime Retreat with All the Views!!! Kitchen is Off the Formal Dining a Separate Room with Built Ins Off the Kitchen is Currently a Dining Area. Main Level Laundry Room Leads to the Possible .25 Bath & Maids Quarters with a Possible Full Bath, Downstairs is a Landing & Attic Entrance, Current Use Library, Proceed Down the Stairs to an Oversized Family-Game or Personal Gym Room-this Looks to the Front of the Home with its Own Oversized Porch Entrance with Those Views. Back to the Formal Dining-Living Room You will See a Tile Inlayed Octagon Entrance with Niche to the Wood Stairs with Tile Inlays that Lead to a Master Bedroom with its Own Full Bathroom and Wood French Doors Exiting to a Beautiful Oversized Stone Patio with Built in Stone Barbecue-Sink, Party Perfect, 2 Additional Bedrooms, Full Hall Bathroom with Separate-Shower & Tub, Plenty of Built In Linen Storage, Wood Floors & Tile Throughout this Floor. Additionally, Off the Maid's Quarters are Two Large-Entertainment Size Patio-Court Yards with Stairs Leading down to the Front of the Home-Family Room and the Upper Patio off the Master Bedroom, Stone and Wood Are the Theme of these Two Patios-Stairways, Large Front Yard with Beautiful Mature Natural Landscape-Trees & Accent Stone Walkways-Stairs, The Owner Called This Home for 50 Years, Priced for Someone to Add Their Own Touch and Call It Home. Commuter Friendly, Freeway-Trolley, Walking, Entertainment, Shopping & University Close. No Home Like It on the Market, View and Submit Your Offer Before It's Too Late.
Location
State CA
County San Diego
Area 91941 - La Mesa
Zoning R2
Interior
Interior Features Built-in Features, Balcony, Coffered Ceiling(s), Separate/Formal Dining Room, Eat-in Kitchen, Tile Counters, All Bedrooms Up
Heating Forced Air
Cooling None
Flooring Brick, Carpet, Stone, Tile, Vinyl, Wood
Fireplaces Type Living Room
Fireplace Yes
Appliance Dishwasher, Free-Standing Range
Laundry Laundry Room
Exterior
Exterior Feature Awning(s), Barbecue
Parking Features Door-Single, Garage
Garage Spaces 2.0
Garage Description 2.0
Fence Block
Pool None
Community Features Curbs, Park, Street Lights, Sidewalks
Utilities Available Electricity Connected, Natural Gas Connected, Sewer Connected, Water Connected
View Y/N Yes
View Panoramic
Roof Type Spanish Tile
Porch Rear Porch, Concrete, Covered, Deck, Open, Patio, Stone, Tile, Wood
Attached Garage No
Total Parking Spaces 2
Private Pool No
Building
Lot Description Corner Lot, Front Yard, Landscaped, Near Public Transit, Walkstreet
Story Three Or More
Entry Level Three Or More
Sewer Public Sewer
Water Public
Architectural Style Spanish
Level or Stories Three Or More
New Construction No
Schools
School District La Mesa-Spring Valley
Others
Senior Community No
Tax ID 4944340100
Acceptable Financing Cash, Cash to New Loan, Conventional, Submit
Listing Terms Cash, Cash to New Loan, Conventional, Submit
Financing Conventional
Special Listing Condition Standard
Read Less
Want to know what your home might be worth? Contact us for a FREE valuation!

Our team is ready to help you sell your home for the highest possible price ASAP

Bought with Jennifer Beaudreau • Realty ONE Group Southwest




