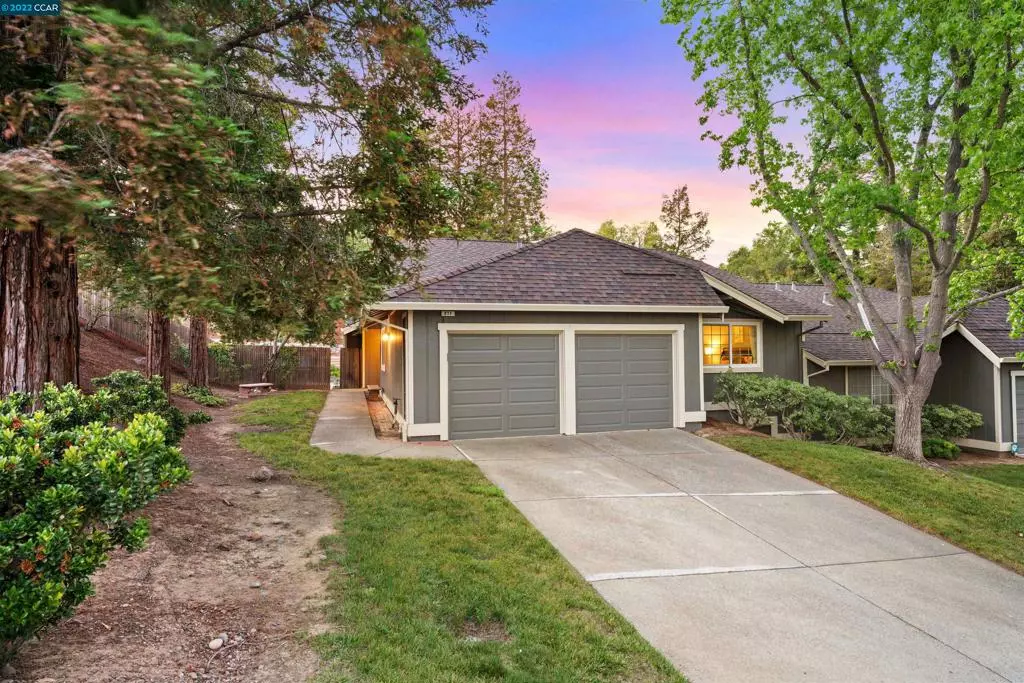$905,000
$839,000
7.9%For more information regarding the value of a property, please contact us for a free consultation.
271 Hillcrest Cir Pleasant Hill, CA 94523
2 Beds
2 Baths
1,375 SqFt
Key Details
Sold Price $905,000
Property Type Townhouse
Sub Type Townhouse
Listing Status Sold
Purchase Type For Sale
Square Footage 1,375 sqft
Price per Sqft $658
Subdivision Cresthill
MLS Listing ID 40994048
Sold Date 06/17/22
Bedrooms 2
Full Baths 2
Condo Fees $456
HOA Fees $456/mo
HOA Y/N Yes
Year Built 1989
Lot Size 3,236 Sqft
Property Description
Gorgeous & remodeled townhome in a tranquil hillside setting w/ lush greenery, open floor plan & upgrades throughout. Chef's kitchen boasts sleek quartz countertops, large island, walk-in pantry, SS appliances, soft close cabinets, wine refrigerator & a bay window w/ built-in bench. The spacious living room enjoys recessed lighting & a fireplace w/ a marble surround & hearth, & open flow to the dining room w/ vaulted ceilings. The primary bedroom enjoys a spa-like ensuite bath w/ 2x sink vanity, marble countertop & an oversized walk in shower w/ marble bench. Find a 2nd generous sized bedroom & hall bath. The private & tranquil backyard features a large patio, gazebo, hot tub, lighting & irrigation. Additional features include solar tube lights, engineered hardwood flooring, crown moulding, updated lighting throughout & energy efficient glass windows/doors. HOA amenities include a community pool & tennis courts. Minutes to Las Juntas Open Space, parks, shopping, dining & K-12 schools.
Location
State CA
County Contra Costa
Interior
Heating Forced Air
Cooling Central Air
Fireplaces Type Living Room
Fireplace Yes
Appliance Gas Water Heater
Exterior
Parking Features Garage
Garage Spaces 2.0
Garage Description 2.0
Pool Association
Amenities Available Maintenance Grounds, Pool, Tennis Court(s)
Roof Type Shingle
Accessibility None
Attached Garage Yes
Total Parking Spaces 2
Private Pool No
Building
Lot Description Back Yard, Garden
Story One
Entry Level One
Sewer Public Sewer
Architectural Style Contemporary
Level or Stories One
Schools
School District Mount Diablo
Others
HOA Name CRESTHILL
Tax ID 152360039
Acceptable Financing Cash, Conventional
Listing Terms Cash, Conventional
Read Less
Want to know what your home might be worth? Contact us for a FREE valuation!

Our team is ready to help you sell your home for the highest possible price ASAP

Bought with Katherine Nelson • Coldwell Banker





