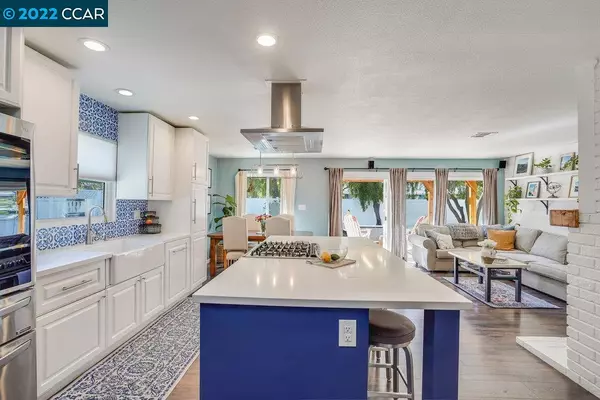$1,200,000
$989,000
21.3%For more information regarding the value of a property, please contact us for a free consultation.
712 Duke Cir Pleasant Hill, CA 94523
3 Beds
2 Baths
1,247 SqFt
Key Details
Sold Price $1,200,000
Property Type Single Family Home
Sub Type Single Family Residence
Listing Status Sold
Purchase Type For Sale
Square Footage 1,247 sqft
Price per Sqft $962
Subdivision College Park
MLS Listing ID 40985175
Sold Date 03/31/22
Bedrooms 3
Full Baths 2
HOA Y/N No
Year Built 1956
Lot Size 6,699 Sqft
Property Description
3 beds, 2 baths, 1247sf on 6700-sf lot built 1956. Living room has laminate floors, brick surround wood burning fireplace, shelving, shiplap wall & sliding glass door to the backyard. Dining area has a chandelier, window & laminate floors. Kitchen has white cabinets w/quartz counters, island w/bar seating, SS appliances, recessed lights, farmhouse sink & dry bar w/cabinets & wine fridge. Primary bed has carpet floors, 2 mirrored closets, shiplap wall & windows w/plantation shutters. Primary bath has vinyl floors, shiplap walls, single vanity w/soap stone counter & tile surround shower w/niche & glass enclosure. Guest beds have carpet floors & windows w/plantation shutters. Guest bath has vinyl floors, vanity w/sunken quartz sink & tile surround shower over tub. Laundry room has washer & dryer, cabinets, utility sink & laminate floors. Backyard has a covered wood deck, concrete patio, 2 raised planter boxes, a grass area, orange tree & gated dog run. 2 car garage with storage space.
Location
State CA
County Contra Costa
Interior
Heating Forced Air
Cooling Central Air
Flooring Carpet, Laminate, Vinyl
Fireplaces Type Family Room, Wood Burning
Fireplace Yes
Appliance Gas Water Heater
Exterior
Parking Features Garage, Garage Door Opener
Garage Spaces 2.0
Garage Description 2.0
Pool None
Roof Type Shingle
Attached Garage Yes
Total Parking Spaces 2
Private Pool No
Building
Lot Description Front Yard, Sprinklers In Rear, Sprinklers In Front, Sprinklers Timer, Street Level, Yard
Story One
Entry Level One
Sewer Public Sewer
Architectural Style Ranch
Level or Stories One
Schools
School District Mount Diablo
Others
Tax ID 153083005
Acceptable Financing Cash, Conventional, FHA
Listing Terms Cash, Conventional, FHA
Read Less
Want to know what your home might be worth? Contact us for a FREE valuation!

Our team is ready to help you sell your home for the highest possible price ASAP

Bought with Nasrin Badii • Dream Home Realty & Investment






