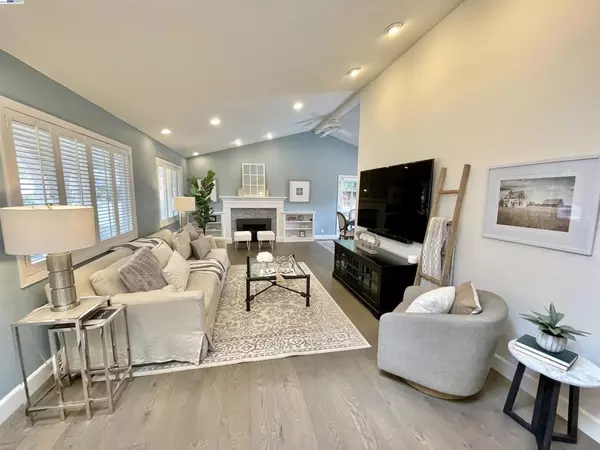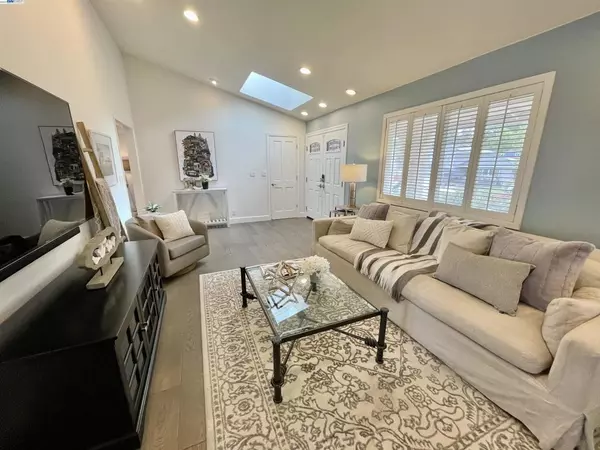$1,818,375
$1,629,000
11.6%For more information regarding the value of a property, please contact us for a free consultation.
484 Mavis Dr Pleasanton, CA 94566
3 Beds
3 Baths
2,105 SqFt
Key Details
Sold Price $1,818,375
Property Type Single Family Home
Sub Type Single Family Residence
Listing Status Sold
Purchase Type For Sale
Square Footage 2,105 sqft
Price per Sqft $863
Subdivision Vineyard Heights
MLS Listing ID 40970179
Sold Date 11/15/21
Bedrooms 3
Full Baths 3
HOA Y/N No
Year Built 1966
Lot Size 6,860 Sqft
Property Description
Absolutely gorgeous modern home! The perfect setting with views on top of Mavis Drive! Beautifully remodeled with hardwood floors, vaulted ceilings and recessed lighting and 4 French doors. Fantastic floorplan with primary suite downstairs and 2 bedrooms upstairs. Enjoy the formal dining room with pool views and super-sized family room. Stunning remodeled kitchen with beautiful countertops, custom white shaker cabinets, built-in wet bar and black stainless steel appliances. Tranquil remodeled primary bathroom with heated floors, dual sinks, and custom cabinets. Primary bedroom has dual walk-in closets. This home offers all the modern features including Tesla charger, smart voice controlled light switches, Nest video doorbell and Nest doorlock & thermostat. Wi-Fi features include garage door opener, sprinklers, refrigerator and pool/spa controller. Private backyard is perfect for entertaining with NEW sparkling pool and spa with waterfall. NEW roof! Walk to school & downtown!
Location
State CA
County Alameda
Interior
Heating Forced Air
Cooling Central Air
Flooring Wood
Fireplaces Type Family Room, Gas
Fireplace Yes
Appliance Gas Water Heater
Exterior
Parking Features Garage, Garage Door Opener
Garage Spaces 2.0
Garage Description 2.0
Pool Gas Heat
Roof Type Shingle
Attached Garage Yes
Total Parking Spaces 2
Private Pool No
Building
Lot Description Back Yard, Front Yard, Sprinklers In Front, Sprinklers Timer
Story Two
Entry Level Two
Sewer Public Sewer
Level or Stories Two
Others
Tax ID 946253018
Acceptable Financing Cash, Conventional
Listing Terms Cash, Conventional
Read Less
Want to know what your home might be worth? Contact us for a FREE valuation!

Our team is ready to help you sell your home for the highest possible price ASAP

Bought with Minoo Iranpour • Alliance Bay Realty






