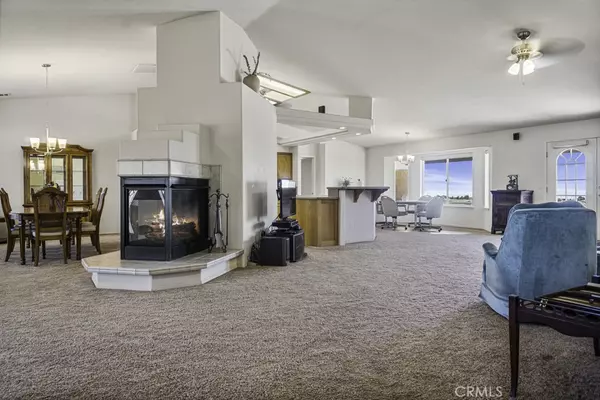$480,000
$495,000
3.0%For more information regarding the value of a property, please contact us for a free consultation.
7050 Cygnet RD Phelan, CA 92371
3 Beds
2 Baths
2,853 SqFt
Key Details
Sold Price $480,000
Property Type Single Family Home
Sub Type Single Family Residence
Listing Status Sold
Purchase Type For Sale
Square Footage 2,853 sqft
Price per Sqft $168
MLS Listing ID IV22077772
Sold Date 10/25/22
Bedrooms 3
Full Baths 2
Construction Status Turnkey
HOA Y/N No
Year Built 2006
Lot Size 3.160 Acres
Property Description
Back on the market, fha appraisal in, buyer couldn't perform!!!
Enjoy the best of rural living in quiet Phelan close to shopping, dining and entertainment -- conveniently near Hesperia, Wrightwood, and Victorville. Beautiful 2,856 square-foot single family home on 3+ acres of land boasts spacious open floor plan with endless home decorating possibilities. The property offers spectacular views of both desert valley & nearby mountains from front and back patios. Fully fenced property with a double electronic gate and paved driveway leading to oversized 3 car finished garage. Plenty of outdoor work/hobby space to include a large wooden shed and greenhouse plus RV parking area with 50 amp hook-up and an existing dump station.
This 3 bedroom home with an additional work-from-home office is warm and welcoming with lots of open living space, natural light and ample storage space. The master suite, located off the kitchen on the west side of the house, includes a separate full size walk-in closet along with a lavish bathroom. Highlights include a soaking tub with jets, separate walk-in shower, double sink vanity as well as a private water closet. The other two standard bedrooms are located on the east side of the house along with a second full size bathroom and linen closet. Property has been upgraded for fiber optic communication services for high speed internet, t.v., etc… The open kitchen with granite breakfast bar w/ space for six, Breakfast nook w/ larges bay window overlooking desert valley, huge formal dining room ideal for entertaining. Large walk-in storage room next to the spacious laundry room with direct garage access, 3-sided gas fireplace off front entry area, Wood burning stove, Well-placed windows & skylights throughout the house, Plantation shutters and Ceiling fans w/ decorative lights. MOVE IN READY!
Location
State CA
County San Bernardino
Area Phel - Phelan
Rooms
Other Rooms Greenhouse
Main Level Bedrooms 3
Interior
Interior Features Breakfast Bar, Breakfast Area, Ceiling Fan(s), Cathedral Ceiling(s), Granite Counters, Open Floorplan, Storage, Wired for Sound, All Bedrooms Down, Bedroom on Main Level, Primary Suite, Walk-In Pantry, Walk-In Closet(s)
Heating Central, Fireplace(s), Wood Stove
Cooling Central Air, Attic Fan
Flooring Carpet, Laminate, Tile
Fireplaces Type Family Room, Free Standing, Living Room, Multi-Sided, See Remarks
Fireplace Yes
Appliance Convection Oven, Double Oven, Gas Cooktop, Disposal, Gas Oven, Microwave, Range Hood, Trash Compactor, Water To Refrigerator, Water Heater
Laundry Electric Dryer Hookup, Gas Dryer Hookup, Laundry Room
Exterior
Exterior Feature Lighting
Parking Features Circular Driveway, Concrete, Door-Multi, Direct Access, Driveway, Garage, Gravel, Oversized, RV Hook-Ups, RV Access/Parking, Workshop in Garage
Garage Spaces 3.0
Garage Description 3.0
Fence Chain Link, Good Condition
Pool None
Community Features Rural
Utilities Available Electricity Connected, Propane, Other, Sewer Not Available, Water Connected
View Y/N Yes
View Desert, Mountain(s)
Porch Concrete, Covered, Front Porch, Open, Patio
Attached Garage Yes
Total Parking Spaces 3
Private Pool No
Building
Lot Description Agricultural, Desert Back, Desert Front, Horse Property, Lot Over 40000 Sqft
Story One
Entry Level One
Sewer Septic Tank
Water Public
Architectural Style Contemporary
Level or Stories One
Additional Building Greenhouse
New Construction No
Construction Status Turnkey
Schools
School District Snowline Joint Unified
Others
Senior Community No
Tax ID 3038071170000
Security Features Carbon Monoxide Detector(s),Firewall(s),Smoke Detector(s),Security Lights
Acceptable Financing Conventional, Fannie Mae, Government Loan, Submit, USDA Loan, VA Loan, VA No Loan
Horse Property Yes
Listing Terms Conventional, Fannie Mae, Government Loan, Submit, USDA Loan, VA Loan, VA No Loan
Financing Conventional
Special Listing Condition Standard, Trust
Read Less
Want to know what your home might be worth? Contact us for a FREE valuation!

Our team is ready to help you sell your home for the highest possible price ASAP

Bought with JAVIER VAZQUEZ • HOMEQUEST REAL ESTATE





