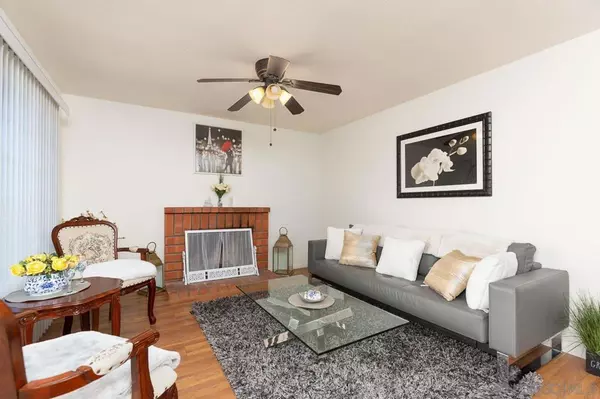$825,000
$849,900
2.9%For more information regarding the value of a property, please contact us for a free consultation.
9113 Hatcher Lane San Diego, CA 92126
3 Beds
2 Baths
1,134 SqFt
Key Details
Sold Price $825,000
Property Type Single Family Home
Sub Type Single Family Residence
Listing Status Sold
Purchase Type For Sale
Square Footage 1,134 sqft
Price per Sqft $727
Subdivision Mira Mesa
MLS Listing ID 220020315SD
Sold Date 10/24/22
Bedrooms 3
Full Baths 2
HOA Y/N No
Year Built 1977
Lot Size 5,601 Sqft
Property Description
NO HOA & NO MELLO-ROOS. $50,000 Price Reduction. Cozy One-Story Home with Three Bedrooms & Two (Full) Bathrooms in Mira Mesa. Plenty of Parking. Two-Car Garage w/ Paved Driveway. Additional Side Parking is able to accommodate a RV/Boat. Wraparound Kitchen Counter and Built-in Study Area or Functional Office Space. NO CARPET. Hard Flooring is in Great Condition. Fireplace w/ Gas Starter in the Living Room. Third Bedroom Wall has been Opened Up to Offer a More Open Floor Plan. With Optional Bifold Doors, the room can be reverted back to a Third Bedroom, or remain as a Separate Dining Room. The Choice is Yours! LOW YARD MAINTENANCE! Artificial Turf in Front. Nice Outside Sitting Area with Wooden Pergola offers a Shaded Area for Outside Enjoyment. 1/2 Mile Walking Distance from Hage Elementary School and Less Than a 10 Minute Drive to Wangenheim Middle School and Mira Mesa High School. Equipment: Dryer,Garage Door Opener, Range/Oven, Shed(s), Washer Sewer: Sewer Connected Topography: LL
Location
State CA
County San Diego
Area 92126 - Mira Mesa
Interior
Interior Features All Bedrooms Down
Heating Forced Air, Fireplace(s), Natural Gas
Cooling See Remarks
Fireplaces Type Living Room
Fireplace Yes
Appliance Counter Top, Dishwasher, Disposal, Microwave, Refrigerator
Laundry Common Area, Washer Hookup, Electric Dryer Hookup, Gas Dryer Hookup, Inside
Exterior
Parking Features Concrete, Door-Single, Driveway, Garage Faces Front, Garage, On Site, Oversized, Paved, Private, Side By Side
Garage Spaces 2.0
Garage Description 2.0
Fence Partial, Wood
Pool None
Roof Type Shingle
Porch Covered
Total Parking Spaces 4
Private Pool No
Building
Lot Description Corner Lot
Story 1
Entry Level One
Level or Stories One
Others
Senior Community No
Tax ID 3184322600
Acceptable Financing Cash, Conventional, VA Loan
Listing Terms Cash, Conventional, VA Loan
Financing Trade
Read Less
Want to know what your home might be worth? Contact us for a FREE valuation!

Our team is ready to help you sell your home for the highest possible price ASAP

Bought with Crystal Lee • American Real Estate Group






