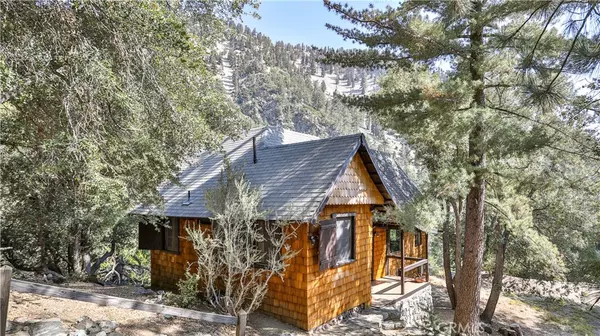$295,000
$295,000
For more information regarding the value of a property, please contact us for a free consultation.
35 Manker Flats Mt Baldy, CA 91759
2 Beds
1 Bath
1,050 SqFt
Key Details
Sold Price $295,000
Property Type Single Family Home
Sub Type Cabin
Listing Status Sold
Purchase Type For Sale
Square Footage 1,050 sqft
Price per Sqft $280
MLS Listing ID CV22188841
Sold Date 10/19/22
Bedrooms 2
Full Baths 1
Construction Status Updated/Remodeled,Termite Clearance
HOA Y/N No
Land Lease Amount 1329.0
Year Built 1932
Lot Size 0.469 Acres
Property Description
BEAUTIFUL MOUNT BALDY CABIN IN PICTURESQUE & SECLUDED FOREST SETTING. This is a rare recreational cabin situated on leased land that is located off an elevated gated private road in Mt. Baldy. Locally known as the "Sun Cabin", this Swiss chalet style home is perfectly nestled near the San Antonio Falls that runs nearly year round. Located high up the Baldy Road switchbacks, in the secluded and quiet yet accessible Manker Flats area. Just Moments away are the slopes of Mt. Baldy ski area in about 5 minutes! Steps and a pathway lead to the approx.1,050 sq ft. cabin that offers a light filled 2-level open versatile floor plan with 1 bedroom, loft with potential 2nd bedroom area, kitchen with dining area, plus 1 full bath. Central air and heating. The construction was inspired by traditional vault cabin ceiling design. A large great room enjoys a magnificent stone fireplace and a wall of glass overlooking the valley below. Approx. $90K in tasteful upgrades, including extensive dual-pane windows & protective security shutters. Property has Video/Audio security camera system on premises. The exterior viewing deck allows 360 degree views of the old growth Cedar and Pine trees and a perched birds-eye view of the valley below. Prime locale to the base of a scenic trail head that reaches the San Antonio Falls and the Baldy Notch, and the Ski Hut. When snow falls, the scene transforms into a winter wonderland! Forest service requires a new owner to pay approx. $1,329/year for the forestry lease (usually a 20-year renewable term). Approx. $500/year cost for water. Annual property taxes will be approx. 1% of the sales price in the first year. For insurance, check with an insurance broker and the California Fair Plan. Indoor laundry. Electricity, propane gas, and private sewage system. CASH financing only as most lenders will not provide a loan & owner is NOT interested in private financing. US Forest Service does not permit: ownership of more than one cabin on forest land, full time living year-round, short term rental, and/or long time rental of the property (unless a special circumstance approved by US Forest Service). All buyers must be qualified and approved by the US Forest Service. Mount Baldy School serves K-8 grades. Claremont Village and coveted The Claremont Colleges are just minutes to the south. Buyer to verify all information prior to purchase.
Location
State CA
County San Bernardino
Area 693 - Mt Baldy
Rooms
Basement Utility
Main Level Bedrooms 1
Interior
Interior Features Beamed Ceilings, Breakfast Area, Ceiling Fan(s), High Ceilings, Living Room Deck Attached, Stone Counters, Storage, Wired for Data, All Bedrooms Up, Loft
Heating Central, Fireplace(s)
Cooling Central Air
Flooring Concrete, Wood
Fireplaces Type Insert, Living Room, Wood Burning Stove
Fireplace Yes
Appliance Dishwasher, Exhaust Fan, Gas Range, Gas Water Heater, Refrigerator, Trash Compactor, Dryer, Washer
Laundry Washer Hookup, Inside, Laundry Closet, In Kitchen, Stacked
Exterior
Exterior Feature Lighting
Parking Features Gravel, Gated, No Driveway, Off Site, Other, One Space, Unassigned, Unpaved
Fence None
Pool None
Community Features Hiking, Mountainous, Near National Forest, Rural
Utilities Available Electricity Connected, Natural Gas Connected, See Remarks, Water Connected
View Y/N Yes
View Canyon, Mountain(s), Panoramic, Valley, Trees/Woods
Roof Type Composition,Shingle
Accessibility Safe Emergency Egress from Home
Porch Deck, Open, Patio
Total Parking Spaces 2
Private Pool No
Building
Lot Description 0-1 Unit/Acre, Sloped Down, Gentle Sloping, Trees
Faces East
Story 1
Entry Level One
Foundation Pillar/Post/Pier, Raised
Sewer Septic Tank
Water Private, Shared Well
Architectural Style Custom, English
Level or Stories One
New Construction No
Construction Status Updated/Remodeled,Termite Clearance
Schools
High Schools Alta Loma
School District Chaffey Joint Union High
Others
Senior Community No
Tax ID 035328101W027
Security Features Closed Circuit Camera(s),Carbon Monoxide Detector(s),24 Hour Security,Smoke Detector(s)
Acceptable Financing Cash, Land Use Fee
Listing Terms Cash, Land Use Fee
Financing Cash
Special Listing Condition Trust
Read Less
Want to know what your home might be worth? Contact us for a FREE valuation!

Our team is ready to help you sell your home for the highest possible price ASAP

Bought with GEOFFREY HAMILL • WHEELER STEFFEN SOTHEBY'S INT.






