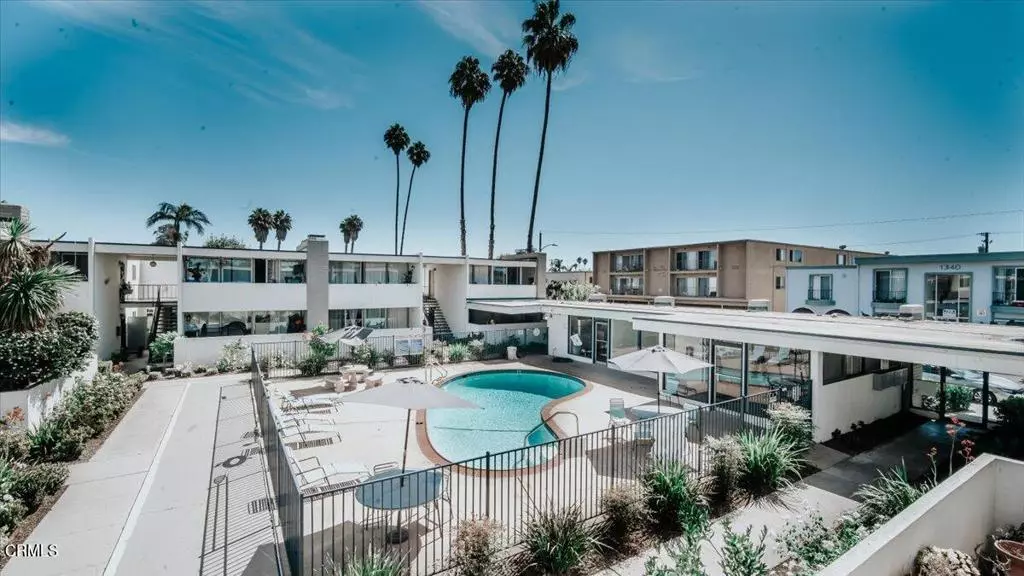$399,500
$395,000
1.1%For more information regarding the value of a property, please contact us for a free consultation.
1361 Edgewood WAY #61 Oxnard, CA 93030
2 Beds
2 Baths
1,379 SqFt
Key Details
Sold Price $399,500
Property Type Condo
Sub Type Condominium
Listing Status Sold
Purchase Type For Sale
Square Footage 1,379 sqft
Price per Sqft $289
Subdivision Townhouse Condominiums - 1469
MLS Listing ID V1-15005
Sold Date 10/18/22
Bedrooms 2
Full Baths 2
Condo Fees $520
Construction Status Turnkey
HOA Fees $520/mo
HOA Y/N Yes
Year Built 1962
Lot Size 871 Sqft
Lot Dimensions Assessor
Property Description
One of the most affordable condos on the market!! Beautiful 2 bedroom 2 bathroom Condo located in a gated community in North Oxnard. Minutes away from the 101 Freeway, local beaches, and eateries. This home comes with an open floor plan, large sliding windows allowing for natural sunlight to illuminate the living room. Kitchen comes with all new stainless steel appliances and new quartz counter tops. Flooring and light fixtures have been replaced throughout the entire condo. Home comes with two patios over looking the pool and clubhouse. Master bedroom has it's own access to one of the patios. Condo has it's own laundry closet and one parking space in a detached enclosed car garage.
Location
State CA
County Ventura
Area Vc31 - Oxnard - Northwest
Zoning r4
Rooms
Main Level Bedrooms 1
Interior
Interior Features Balcony, Breakfast Area, Ceiling Fan(s), Open Floorplan, Quartz Counters, Stone Counters, Unfurnished, All Bedrooms Up, Bedroom on Main Level
Heating Baseboard, Electric, Fireplace(s)
Cooling None
Flooring Vinyl
Fireplaces Type Dining Room
Fireplace Yes
Appliance Built-In Range, Dishwasher, Electric Cooktop, Electric Range, Gas Oven, Refrigerator, Dryer, Washer
Laundry Inside
Exterior
Parking Features Asphalt, Garage, Garage Door Opener, No Driveway, Public, Garage Faces Rear, One Space, Community Structure, On Street
Garage Spaces 1.0
Garage Description 1.0
Fence Average Condition, Glass, Privacy, Security
Pool Association, Community, Fenced, In Ground
Community Features Storm Drain(s), Street Lights, Suburban, Sidewalks, Gated, Pool
Utilities Available Cable Available, Cable Connected, Electricity Available, Electricity Connected, Phone Available, Phone Connected, Sewer Available, Underground Utilities, Water Available, Water Connected
Amenities Available Call for Rules, Clubhouse, Controlled Access, Electricity, Fitness Center, Maintenance Grounds, Hot Water, Insurance, Pets Allowed, Recreation Room, Trash, Water
View Y/N Yes
View Pool
Roof Type Asphalt,Composition
Porch Deck
Attached Garage No
Total Parking Spaces 1
Private Pool Yes
Building
Lot Description Close to Clubhouse, Sprinklers None
Faces South
Story 2
Entry Level Three Or More,Multi/Split
Foundation Slab
Sewer Public Sewer
Water Public
Level or Stories Three Or More, Multi/Split
New Construction No
Construction Status Turnkey
Schools
Elementary Schools Curran
Middle Schools Fremont
High Schools Oxnard
Others
HOA Name Oxnard Townhouse Condominiums
HOA Fee Include Earthquake Insurance,Sewer
Senior Community No
Tax ID 2000380115
Security Features Carbon Monoxide Detector(s),Gated Community,Smoke Detector(s)
Acceptable Financing Cash to New Loan, Conventional, 1031 Exchange
Listing Terms Cash to New Loan, Conventional, 1031 Exchange
Financing VA
Special Listing Condition Standard
Read Less
Want to know what your home might be worth? Contact us for a FREE valuation!

Our team is ready to help you sell your home for the highest possible price ASAP

Bought with Karen Musser • Berkshire Hathaway Home Services






