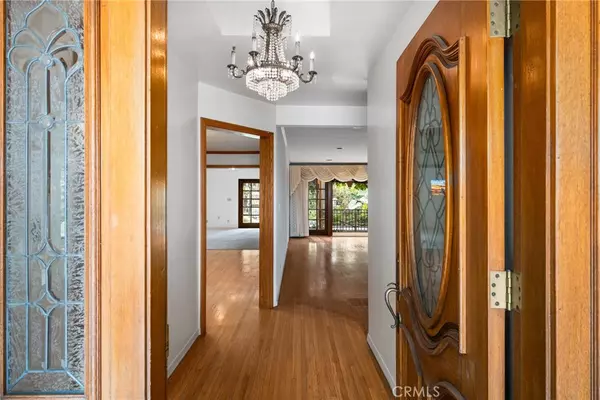$1,220,000
$1,299,000
6.1%For more information regarding the value of a property, please contact us for a free consultation.
1426 E Dana PL Orange, CA 92866
5 Beds
3 Baths
2,947 SqFt
Key Details
Sold Price $1,220,000
Property Type Single Family Home
Sub Type Single Family Residence
Listing Status Sold
Purchase Type For Sale
Square Footage 2,947 sqft
Price per Sqft $413
Subdivision ,Old Towne Adjacent
MLS Listing ID PW22171861
Sold Date 10/17/22
Bedrooms 5
Full Baths 2
Three Quarter Bath 1
Construction Status Additions/Alterations
HOA Y/N No
Year Built 1960
Lot Size 10,641 Sqft
Property Description
A RARE OPPORTUNITY to live on arguably one of the most desired streets in Central Orange! Welcome to Dana Place, a 1 block tree-lined street on the outskirts of Old Towne where neighbors gather outside, host the infamous 4th of July parade & BBQ and share their fruits & veggies right out of their gardens! This expanded floor plan with 2947 square feet of living space features 5 bedrooms and 3 bathrooms on a spacious 10,640 square foot lot. Lovingly cared for by the long time owners, this home is just waiting for the new owners to make their own! The main floor features a huge formal living room with French doors out to the rear yard plus a large separate rear family room and entertainment area with brick fireplace, raised hearth, open beam ceiling, & wet bar with sink & fridge. The kitchen with breakfast nook & rich wood cabinets & wainscoting offers a great view of the neighborhood. The adjacent walk through pantry features loads of storage plus a prep sink and tiled counter. The kitchen is open to a formal dining room with 2nd used brick fireplace offering the perfect spot for family meals and gatherings. There are 3 sizable bedrooms and 2 bathrooms on the main floor with an additional 2 bedrooms and 1 full bath upstairs. The upstairs bathroom with separate shower & spa jetted tub offers 2 walk in closets for the adjoining bedrooms. A roomy sundeck is the perfect spot to read a book or just enjoy the fresh air & view below. Always wanted a large yard? Well this is one that offers so much including 2 koi ponds, aviaries, multiple fruit trees, playhouse, covered patio, grass play area & MORE! Working from home or need project space? You're in luck with the HUGE attached workshop with high ceiling, built-in storage and split HVAC system. The workshop has direct access to both the 2 car garage and the rear yard. This amazing home has the original wood floors on the main floor, whole house fan, recessed lighting, loads of storage, dual HVAC system, ABS sewer repipe & tons of character throughout!! Close to Old Towne's shopping & dining Plaza area, the main library, churches & schools, this is the one you have been waiting for!!
Location
State CA
County Orange
Area 72 - Orange & Garden Grove, E Of Harbor, N Of 22 F
Rooms
Other Rooms Aviary, Workshop
Main Level Bedrooms 3
Interior
Interior Features Beamed Ceilings, Built-in Features, Balcony, Ceiling Fan(s), Ceramic Counters, Crown Molding, Pantry, Recessed Lighting, Tile Counters, Bar, Bedroom on Main Level, Walk-In Closet(s)
Heating Central
Cooling Central Air, Dual, Attic Fan
Flooring Carpet, Wood
Fireplaces Type Family Room
Fireplace Yes
Appliance Double Oven, Dishwasher, Electric Cooktop, Disposal, Microwave, Refrigerator
Laundry In Garage
Exterior
Exterior Feature Awning(s), Koi Pond, Rain Gutters
Parking Features Direct Access, Garage, Workshop in Garage
Garage Spaces 2.0
Garage Description 2.0
Pool None
Community Features Street Lights, Sidewalks
Utilities Available Sewer Connected
View Y/N Yes
View Neighborhood
Roof Type Concrete,Tile
Accessibility None
Porch Covered
Attached Garage Yes
Total Parking Spaces 2
Private Pool No
Building
Lot Description Sprinkler System, Yard
Faces North
Story 2
Entry Level Two
Foundation Raised
Sewer Public Sewer
Water Public
Architectural Style Ranch
Level or Stories Two
Additional Building Aviary, Workshop
New Construction No
Construction Status Additions/Alterations
Schools
High Schools Orange
School District Orange Unified
Others
Senior Community No
Tax ID 38610207
Acceptable Financing Cash, Cash to New Loan
Listing Terms Cash, Cash to New Loan
Financing Cash to Loan
Special Listing Condition Trust
Read Less
Want to know what your home might be worth? Contact us for a FREE valuation!

Our team is ready to help you sell your home for the highest possible price ASAP

Bought with Van Do • Homequest Real Estate





