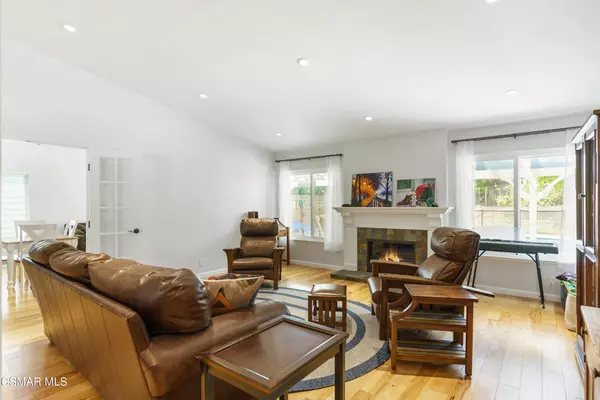$1,280,000
$1,225,000
4.5%For more information regarding the value of a property, please contact us for a free consultation.
77 Briarwood LN Oak Park, CA 91377
4 Beds
2 Baths
1,909 SqFt
Key Details
Sold Price $1,280,000
Property Type Single Family Home
Sub Type Single Family Residence
Listing Status Sold
Purchase Type For Sale
Square Footage 1,909 sqft
Price per Sqft $670
Subdivision Chaparral Estates-873 - 873
MLS Listing ID 222004415
Sold Date 10/14/22
Bedrooms 4
Full Baths 2
Construction Status Updated/Remodeled
HOA Y/N No
Year Built 1976
Lot Size 10,088 Sqft
Property Description
Welcome home to this beautiful single-story house situated on one of the most sought-after streets in Oak Park. The four-bedroom, two-bath house has been fully upgraded and sits on one of the largest lots in this track, just over 10,000 sqft of flat land! As you make your way up the walkway, you are greeted by new landscaping and succulent-filled planter boxes. Straight through the double front door entrance, you are embraced by a formal dining room, vaulted ceilings in the living room, ample natural lighting, and freshly painted walls. The home features engineered hardwood floors throughout the home! You enter the family room through the french doors, which opens to the gorgeous luxury kitchen. Completely remodeled with dark wood cabinets, stunning granite countertops, a large island, and everyone's favorite farm sink, this kitchen truly is the heart of the home. You can imagine the kids doing their homework at the breakfast bar as you prepare dinner. Down the hallway, you will find built-in storage cabinets, which, as we all know, storage is one of the most important factors when choosing a new home. The primary bedroom features a sitting area, which has been used as a home office, a walk-in closet, and a patio door to the backyard. The upgraded ensuite bathroom has a double vanity and a spacious standing shower. Three additional bedrooms share the upgraded hall bathroom, which features a double vanity and shower over tub, which is excellent for a growing family. The garage features built-in wood and steel cabinets for extra storage, an oversized stainless steel sink, and an epoxy floor, rendering it a versatile room in itself. Now for the star of the show, your dream backyard! This oversized lot features a newly upgraded Pebble Tec pool with solar panels for efficient and eco-friendly heating, plus a fully removable fence for added safety. The beautiful white overhang has retractable shades making it enjoyable throughout the day. The lot features a swing set, planter boxes for a vegetable garden, and a workshed for extra storage. You can instantly imagine hosting friends and family for BBQ and special events as the kids laugh in the pool, and you enjoy a cocktail around the table. This is truly a unique lot on an incredible street. Part of an award-winning school district and nearby great shopping and restaurants for the whole family to enjoy.
Location
State CA
County Ventura
Area Agoa - Agoura
Zoning R-1
Rooms
Other Rooms Shed(s)
Interior
Heating Forced Air, Natural Gas
Cooling Central Air
Fireplaces Type Gas, Living Room
Fireplace Yes
Appliance Dishwasher, Gas Cooking
Laundry In Garage
Exterior
Garage Spaces 2.0
Garage Description 2.0
Fence Wood
Pool In Ground, Solar Heat
View Y/N No
Porch Concrete
Total Parking Spaces 2
Private Pool No
Building
Lot Description Paved
Story 1
Entry Level One
Water Public
Level or Stories One
Additional Building Shed(s)
Construction Status Updated/Remodeled
Others
Senior Community No
Tax ID 8000141135
Acceptable Financing Cash, Cash to Existing Loan, Cash to New Loan
Listing Terms Cash, Cash to Existing Loan, Cash to New Loan
Financing Cash to Loan,Cash to New Loan
Special Listing Condition Standard
Read Less
Want to know what your home might be worth? Contact us for a FREE valuation!

Our team is ready to help you sell your home for the highest possible price ASAP

Bought with Michael Rice • RE/MAX ONE





